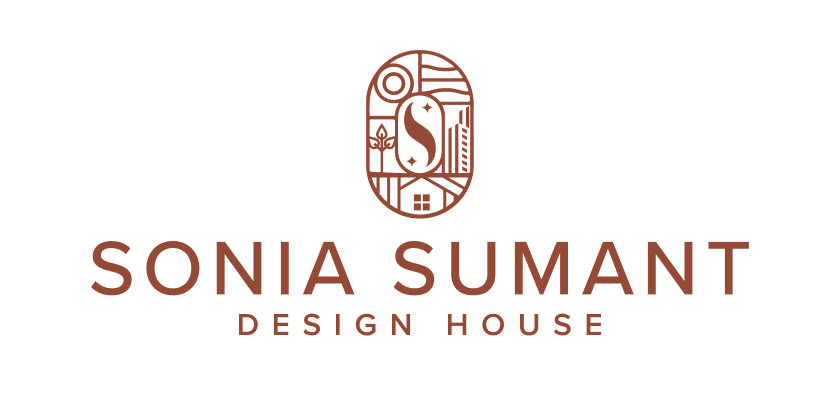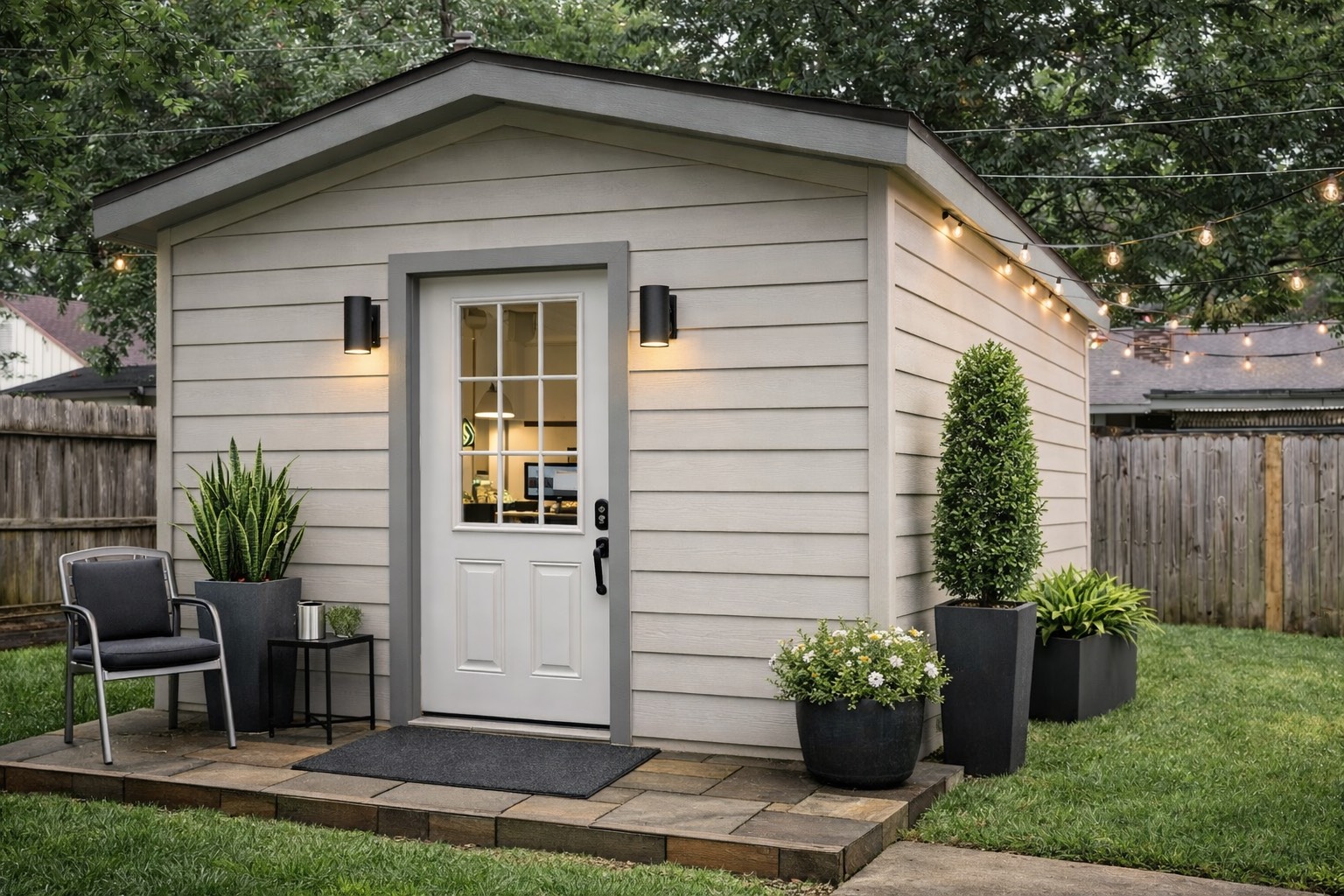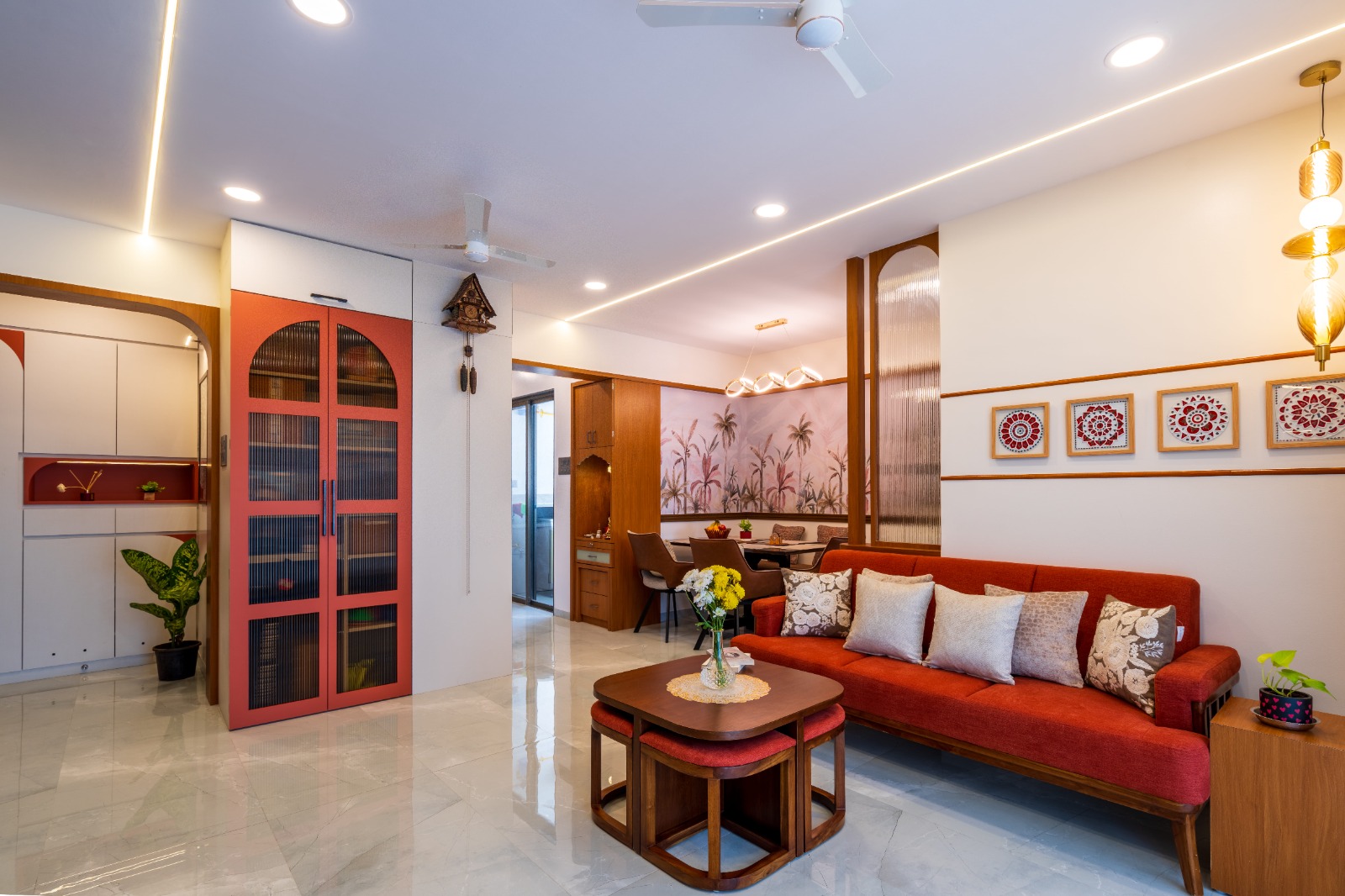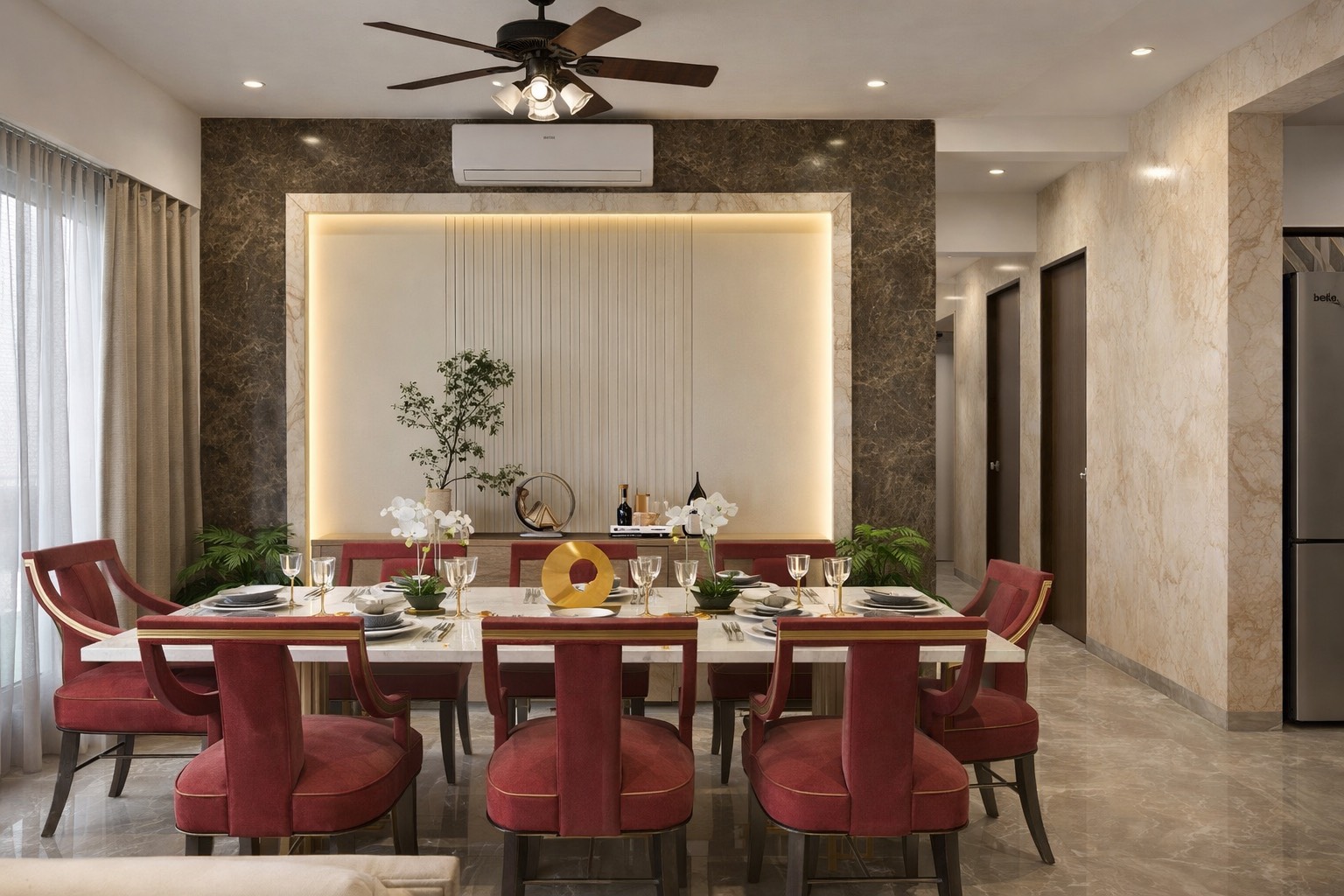Bmc software cafeteria – Bangalore
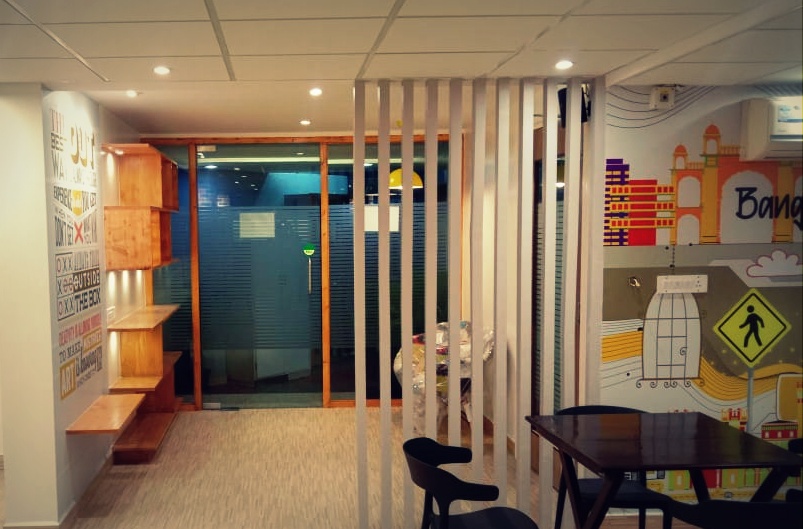
Creating a cafeteria in an office space that’s unique, breathtaking, and functional is no easy task. We tried to go over, under, and through, with the most impressive cafeteria details for BMC Software, Bangalore. A small building tucked amidst the glamorous area of Bangalore, stands BMC Software. BMC needed a chic cafeteria on its 4th floor which needed a lot of remodeling. Here, we added gaming zone, kitchen, high seating counters to enjoy the view, service counters, projector screening area which centered around masquerading Bangalore city & its eateries with a good tucked bookshelf. So lets cover all the elements and challenges of this space!

How We used Nooks, Crannies & Walls

After redoing this 4th floor cafeteria gave a sense of being some place else rather than in office while having food or taking a break from work! Prior, It was too colourful and was definitely not planned. Infact it was quite flavourless ! After renovation, its wild color scheme, wall graphics of Bangalore city and unusual angles nodded to the innovative spirit of the company. We divided the space into 4 areas, gaming zone, the kitchen, high seating overlooking the city and space meant to host social events. All its nooks, crannies and walls were used up!
Vibrant Spirit, Captured in Full Color
Vibrant Spirit, Captured in Full Color

The whimsy of this creative cafeteria extended into the gaming zone, where one can see the popular Bangalore food junctions graphics. Clubbed with its carom board and TT table, meets the vibrant wall graphics, wooden faux pas flooring and bright bold lights. This space needed “wide open spirit” to be reflected in the common areas. And so it did!
Preserving the Existing – Rich & Bright
Preserving the Existing – Rich & Bright
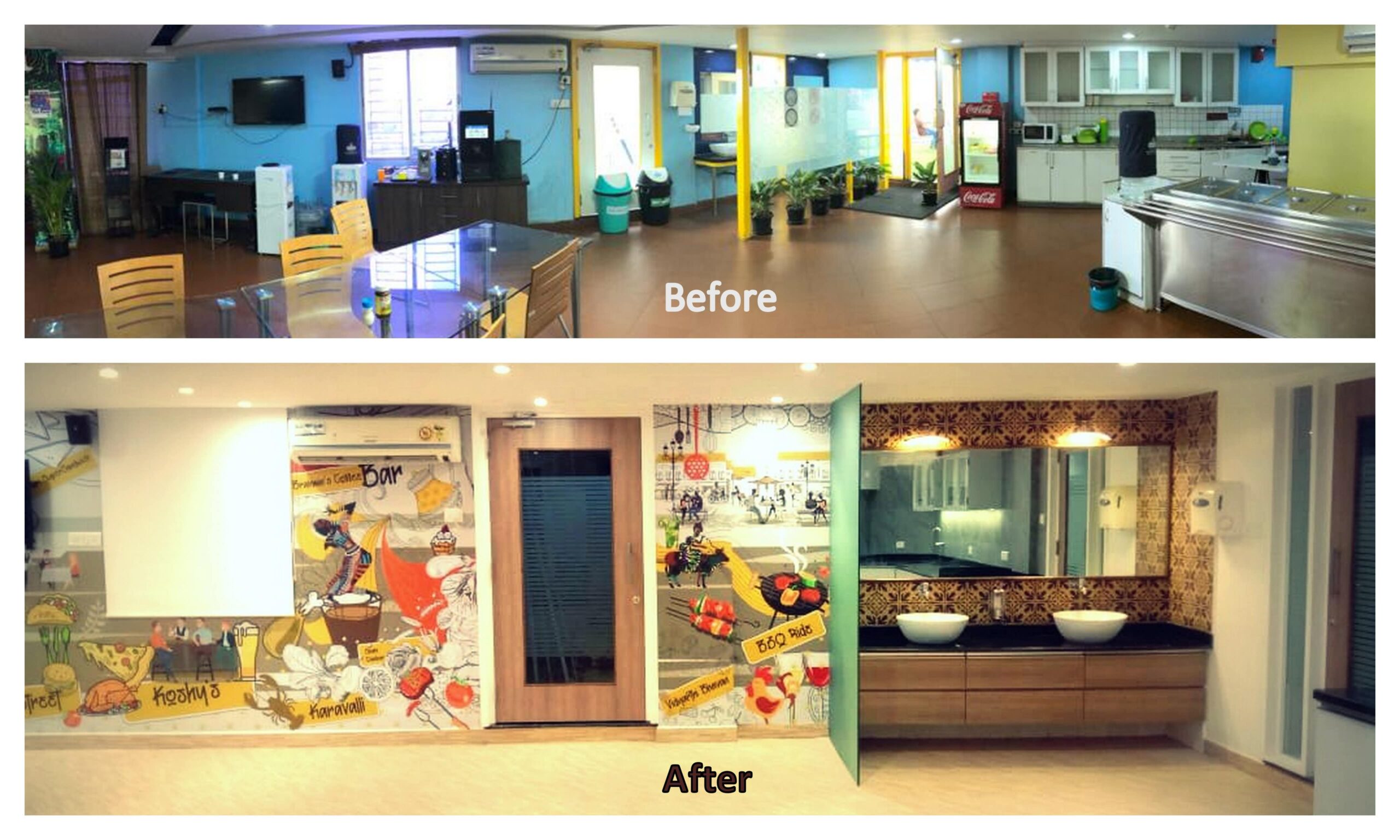
We designers always try to preserve original elements such as existing facade, the windows, most of the ceiling and found a way to soften the decor by adding a series of delicate details such as blinds, brick wallpaper. We also employed a color palette based on bright wall graphics to light wooden flooring and grass alike carpet to spruce up the high table space!

Flexible & Functional
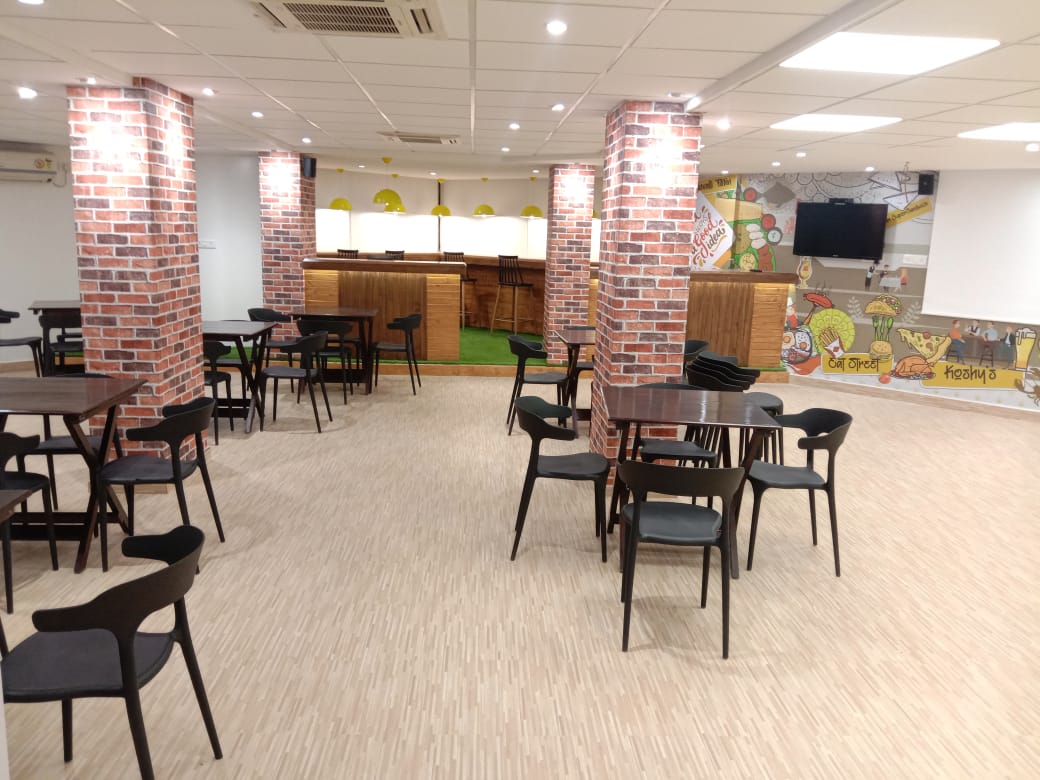
Also since this BMC office is small they even hold meetings, social events etc in this space, we added a projector screen wall making it a easy for any screening while making the back side of this wall into a store room creating a good amount of functionality! We also designed foldable tables and racking chairs which could be removed or arranged for any event. This is one of the most important feature we worked on in this oddly shaped area. We turned this event hall cum cafeteria into a comfortable, friendly and welcoming space meant to host social events and to bring people together.

Illuminating with Pop of Color Pendants
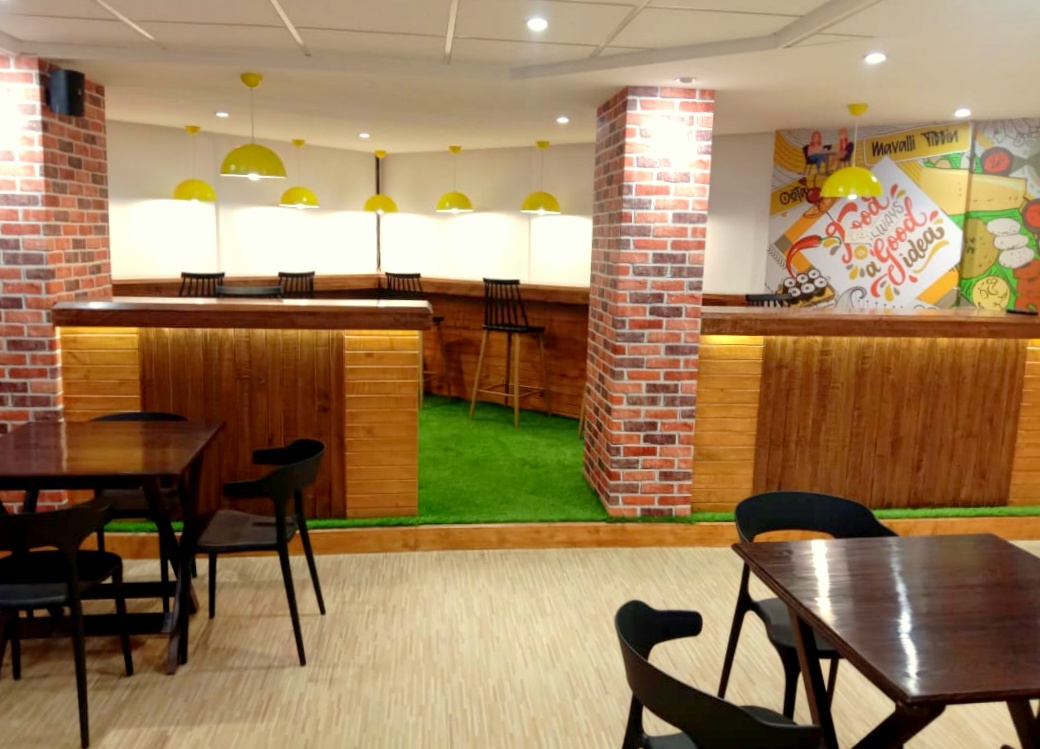
Since we made the facade area of this cafeteria a bit quintessential and create a bar like effect, it gave a touch of style to this space. Prior to the remodeling, this space was used as a store room. These hanging pendant lights are crafted making this space look trendy!

Lead Time Zoomed!
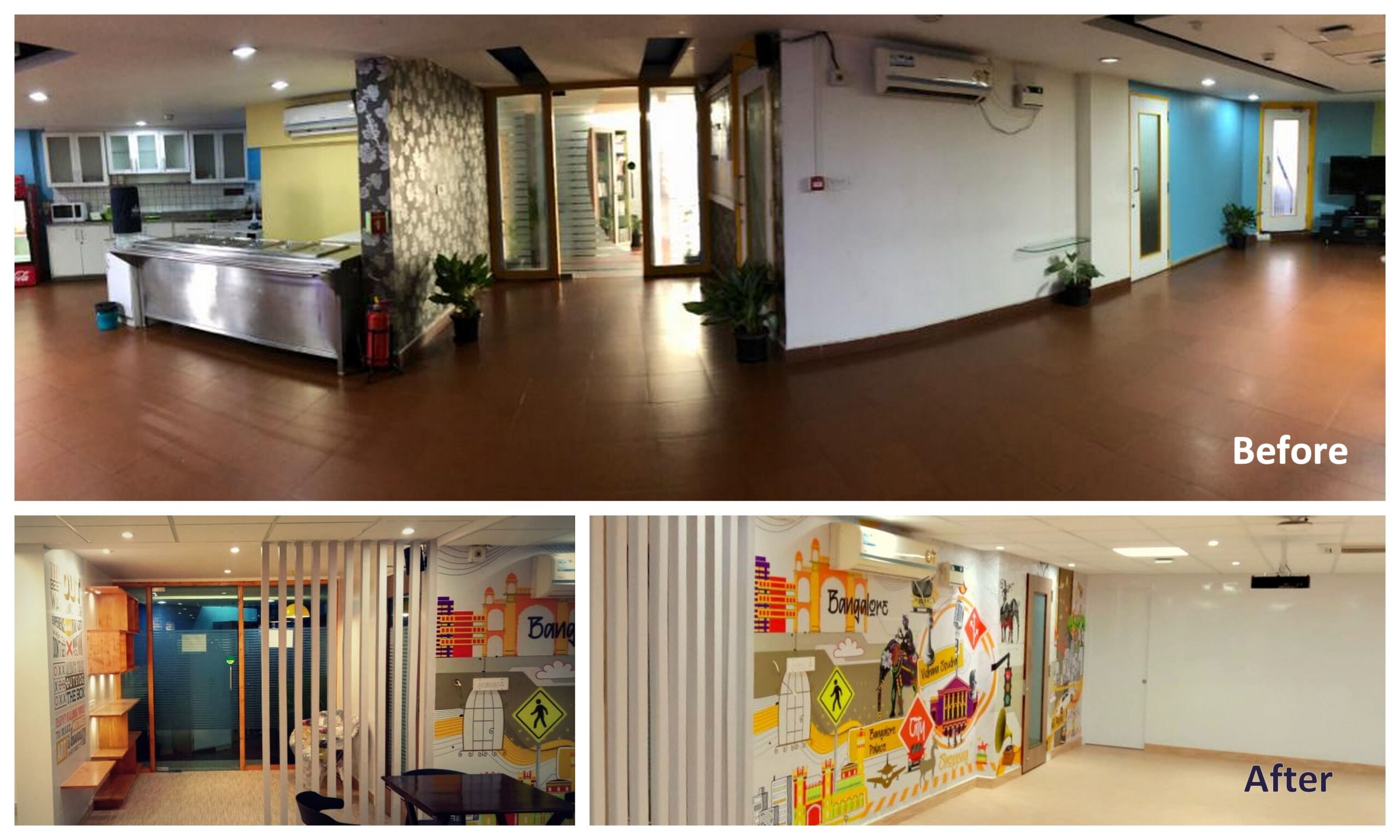
Handing over the site much before the promised time has always been our forte! Despite the fact that we are based out of Pune, our designs, 3Ds, team, raw material and all the other little things were delivered and installed perfectly in sync with the target date!

So to conclude, this oddly shaped building gets it cafeteria with a culture of spontaneity, collaboration with versatility and is splashed with color! The so-called breakout space, pictured above, is scattered with all the necessary things the company requires for socials, food, games and leisure!
A Project by SSDH & Amit Laghate DESIGNERS AND CONTRACTORS.

Testimonials
We imagined to mdernise our old cafeteria at Bangalore making it functional and use every iota of the space that was available. Sonia and her team combined our ideas and vision with their expertise and experience and also came up with a beautifully designed & functinonal space.

Kiran Kundlingar
Senior Manager – India & APAC | Facilities & Real Estate
