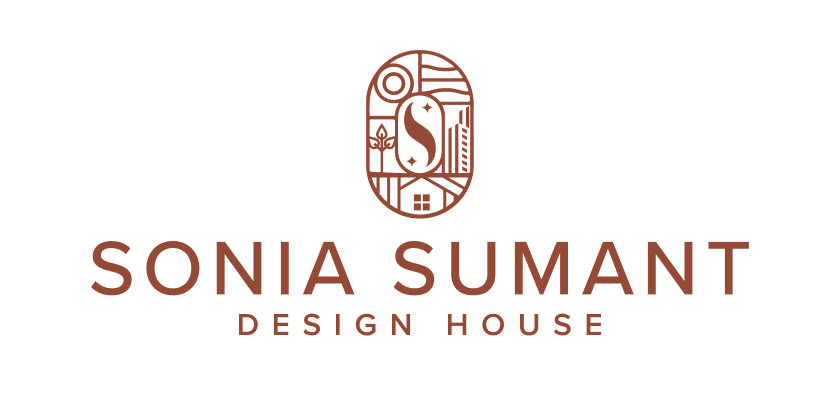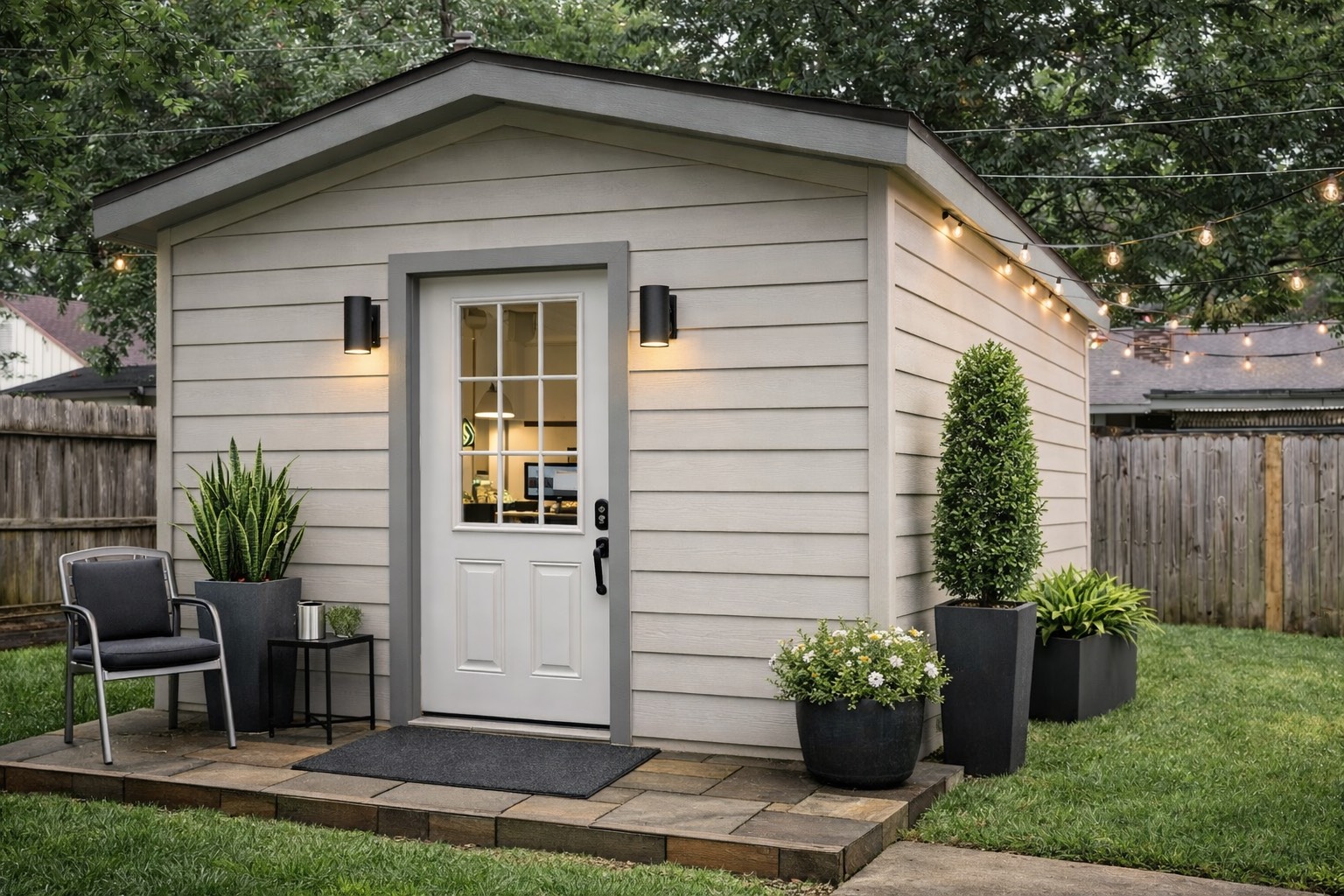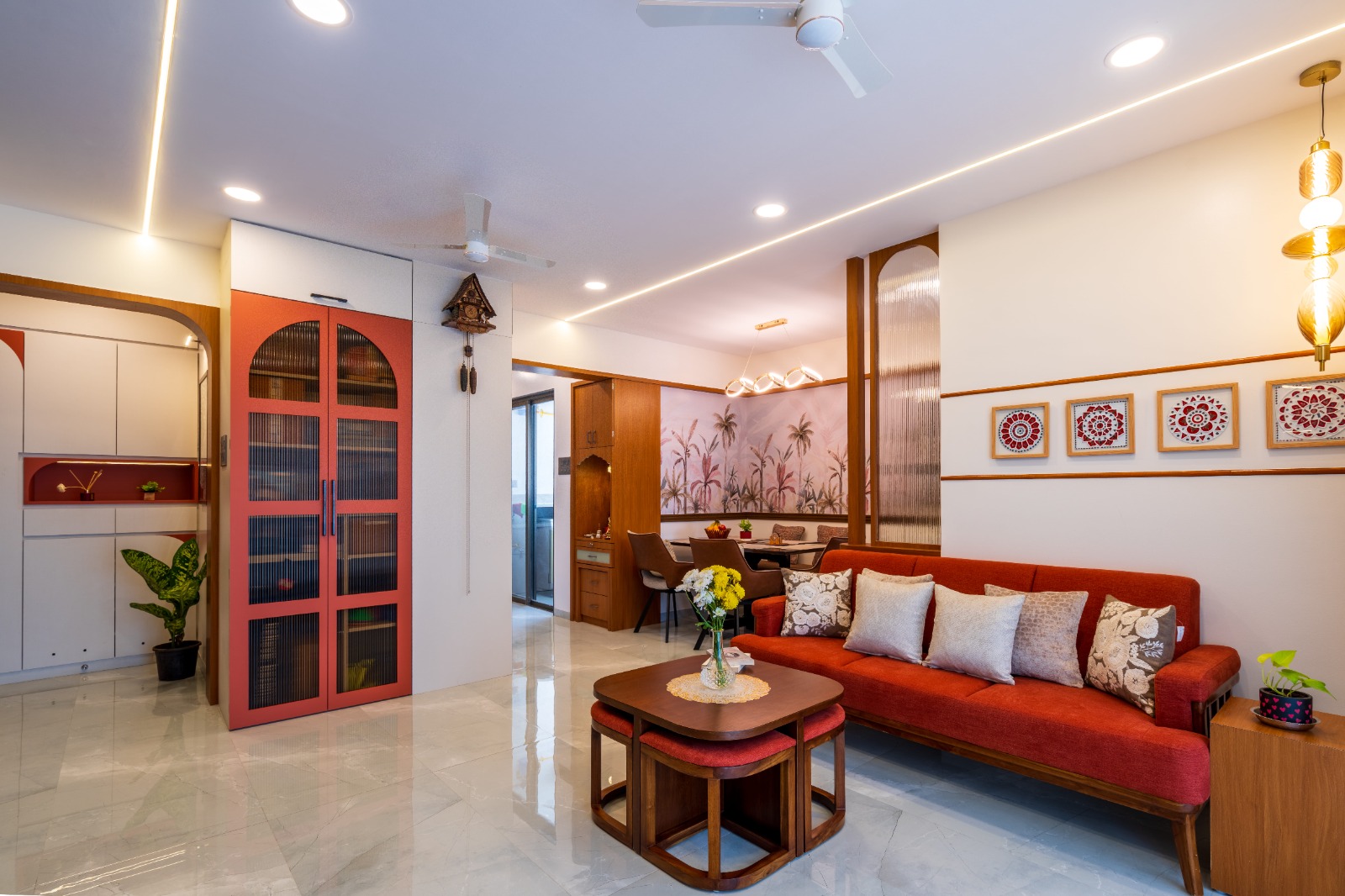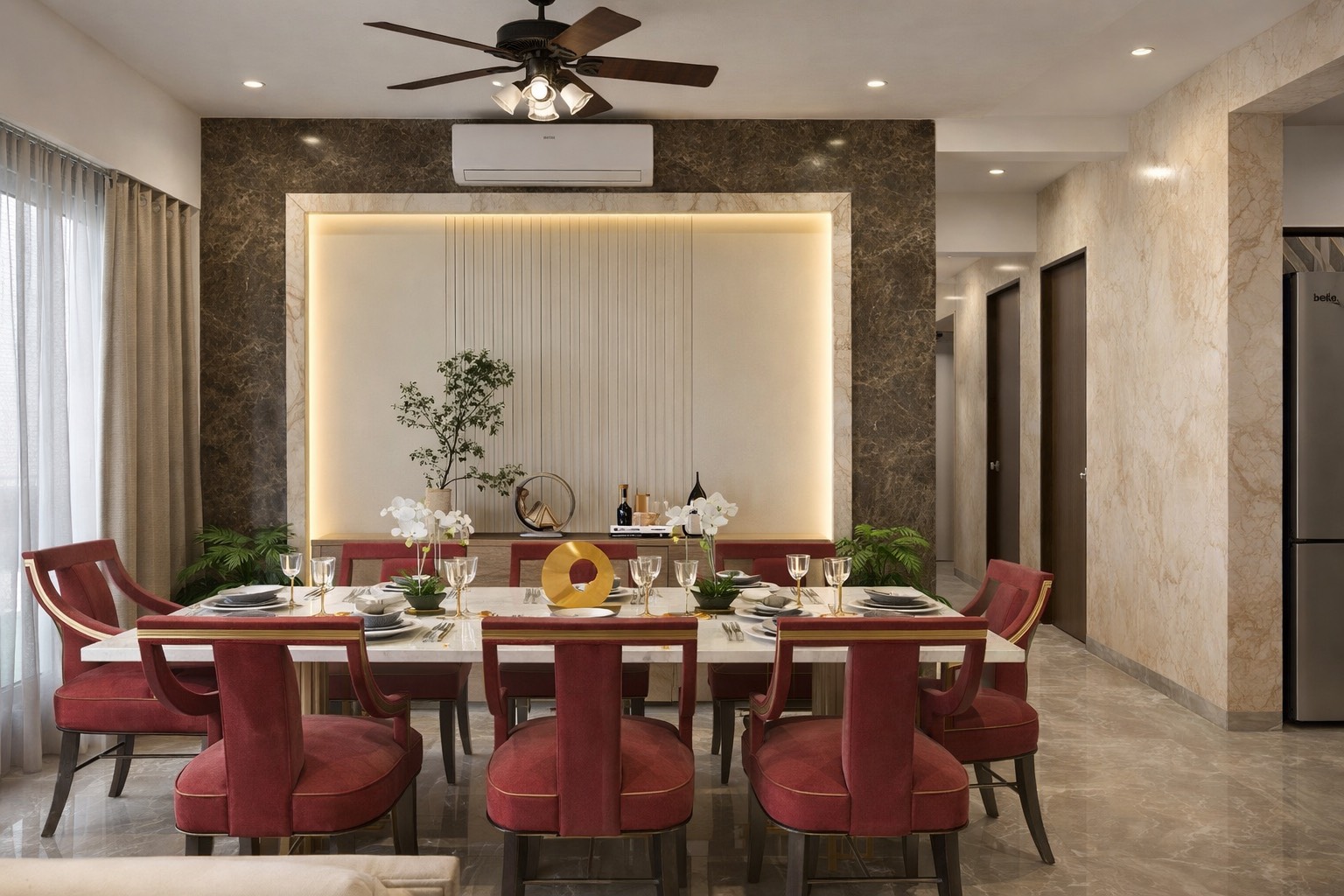Empire Of Preservation: Ecofresh Cold Storage & Warehousing Pvt. Ltd
Working on an office was a little bit of a challenge since every inch of space needed to be utilized. When I saw this beautiful open room in Ecofresh Cold Storage off the Pune Bangalore Highway, a lot of ideas flooded my mind. A 520 sq ft of space had one toilet, a loft, 2 tables, a high ceiling, and needed to be converted it to an office where 10 people could be accommodated.”
What I noticed was that this room was very airy and flooded with a lot of light. I wanted to keep it that way, so that the staff feels fresh and motivated to work at all times. Also, we needed to make two cabins, one for the boss and the other for their manager. Since the openness and light was something I wanted to maintain, I decided to use a lot of glass.

On the extreme end of the room is the boss’s cabin followed by a complete glass cabin for their manager. This not only gave them their own private space but also made the room look as big as before.

The boss wanted his cabin to be a little different yet comfortable enough to accommodate 3 other people across from him. Since space was a huge constraint, we decided to angle the door of his cabin to give an abstract facet to the layout. He also wanted his table designed dissimilar to the others in the office. Though not religious, he wanted an atypical devghar in his office. Keeping all this in mind, we made a table for 3, added a bold painting to give it its colour and also placed a contemporary figurine of Ganesh.
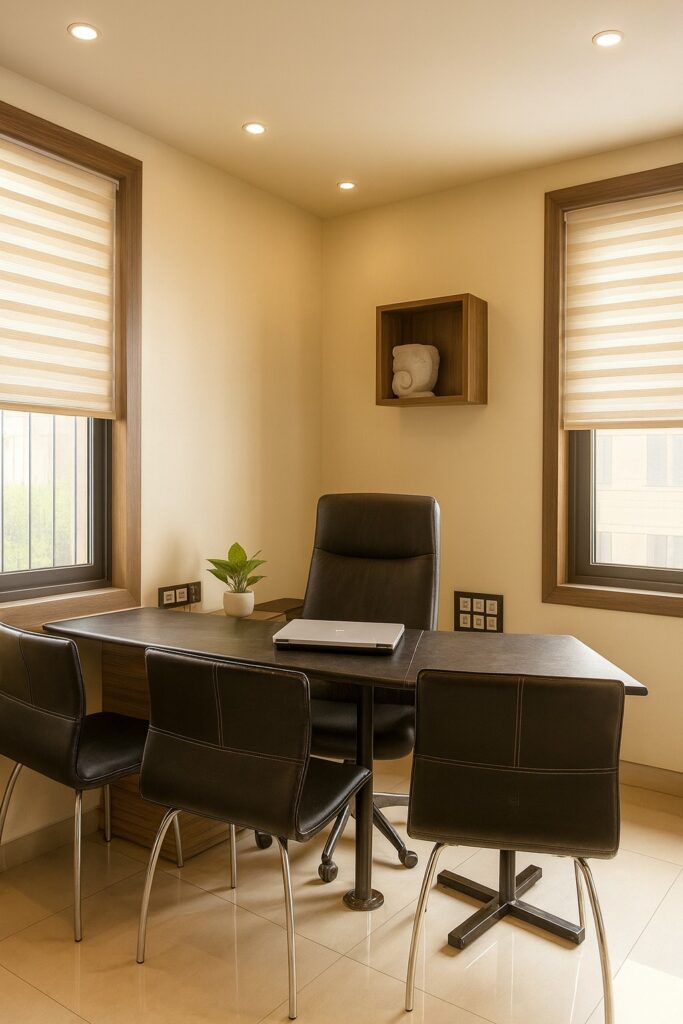
One other important area of the office was the staff seating. It needed to be comfortable, spacious and we needed to provide them with ample storage.

Last but not the least, we cold not forget to add colour to the brown tones of the work space. Somehow I wanted to break the monotony and still wanted to maintain the aspect of fresh and natural elements of life which connect so closely to this company. Hence, I decided to make paintings with a theme of flowers, fruit, animals, trees and us, humans, all associated with Ecofresh!”

Testimonials
Sonia designed our salon to feel unique, tranquil, and welcoming. Her creativity and focus on functionality ensured every area—from spa to haircut zones—was perfectly planned. The result is stunning and seamless!

Bipin Revankar
Director Efficient Machine Accessories Pvt. Ltd Ecofresh Cold Storage & Warehousing Pvt Ltd
