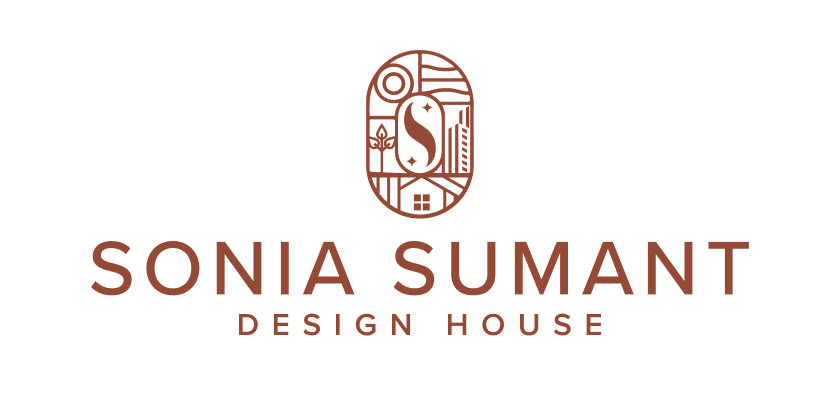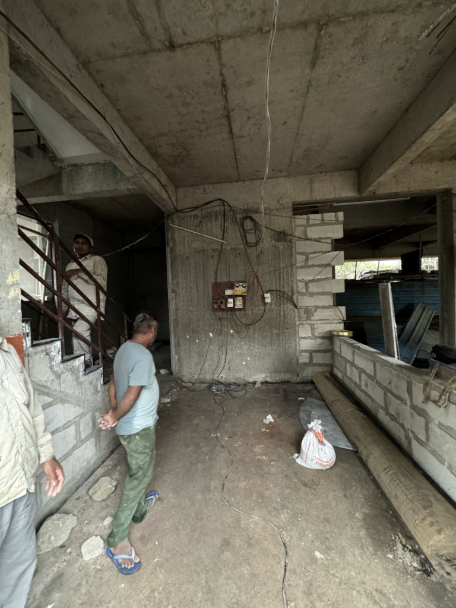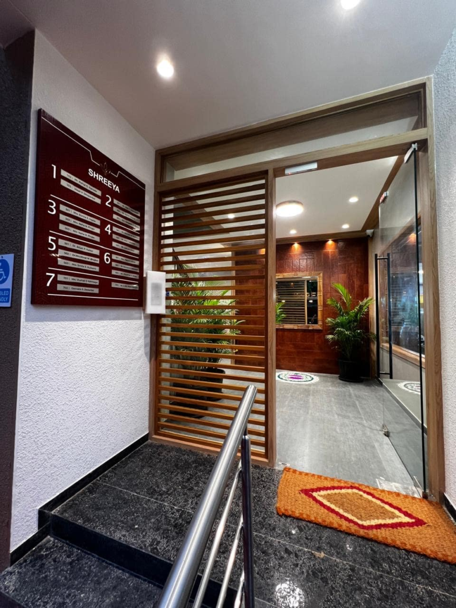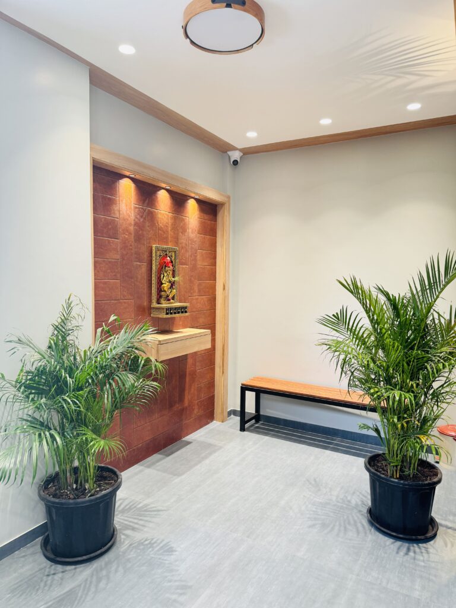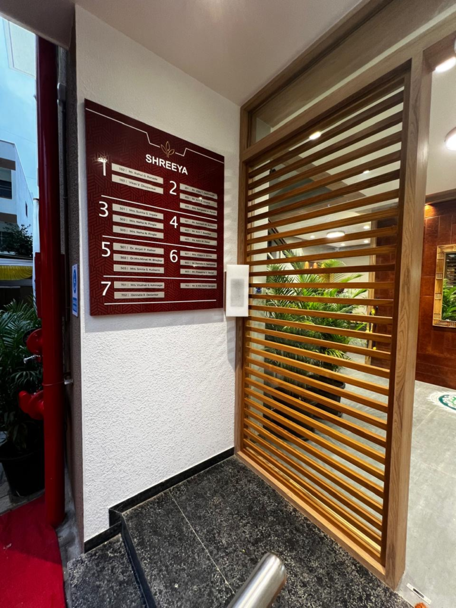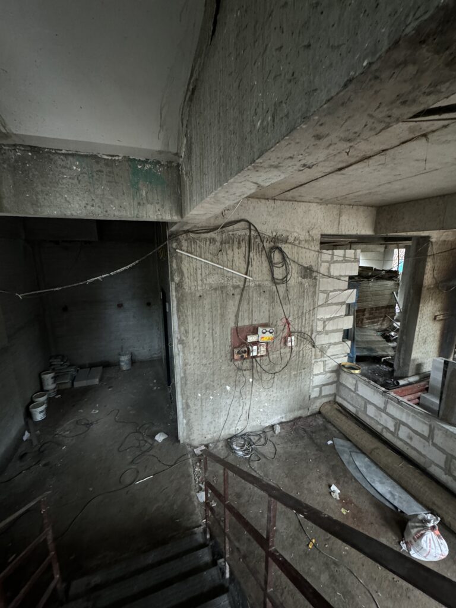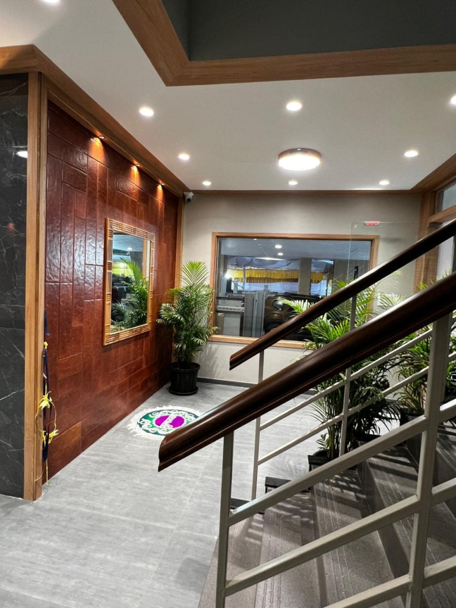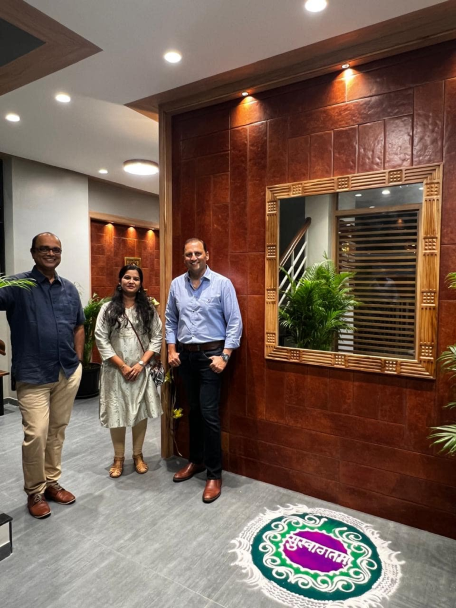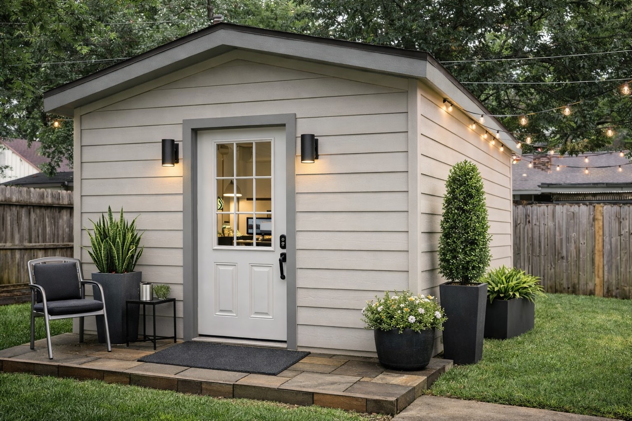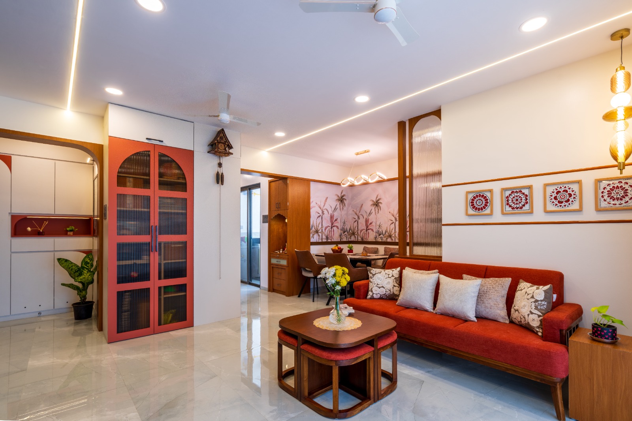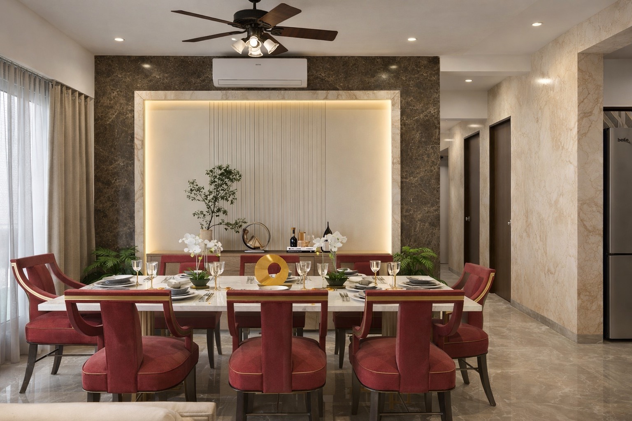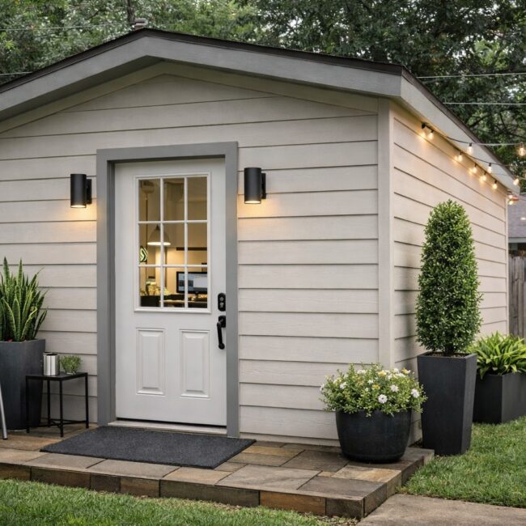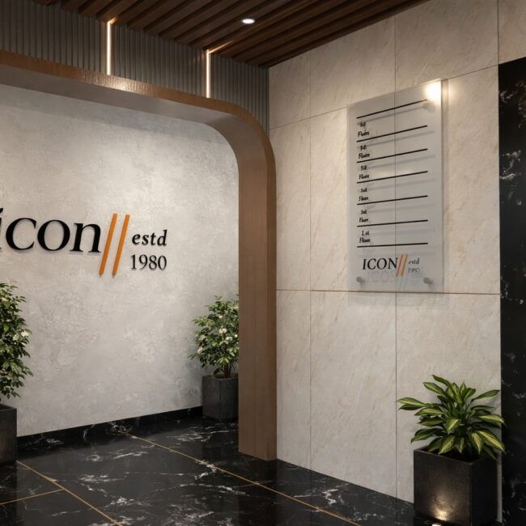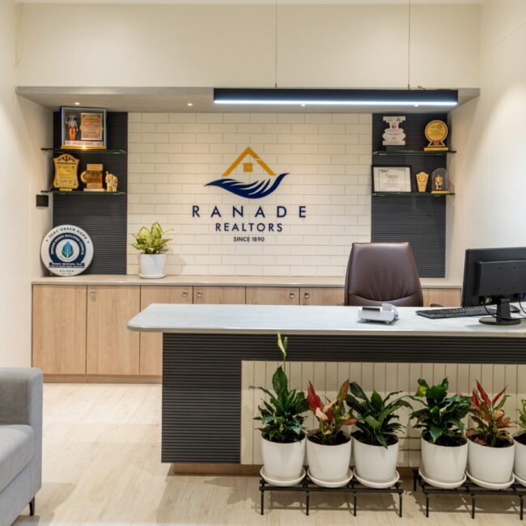First Impressions : Crafting Inviting Lobby Design for Residential Building by Ranade Realtors

Designing lobbies, compound walls, terraces, landings, and parking for residential buildings involves creating spaces that are not only aesthetically pleasing but also functional and welcoming.
Interior designers working for builders typically follow a structured process to ensure the lobby design aligns with the overall architectural style and meets the needs of the residents. So while we designed a space for Ranade Realtors here are all the parameters we kept in mind!
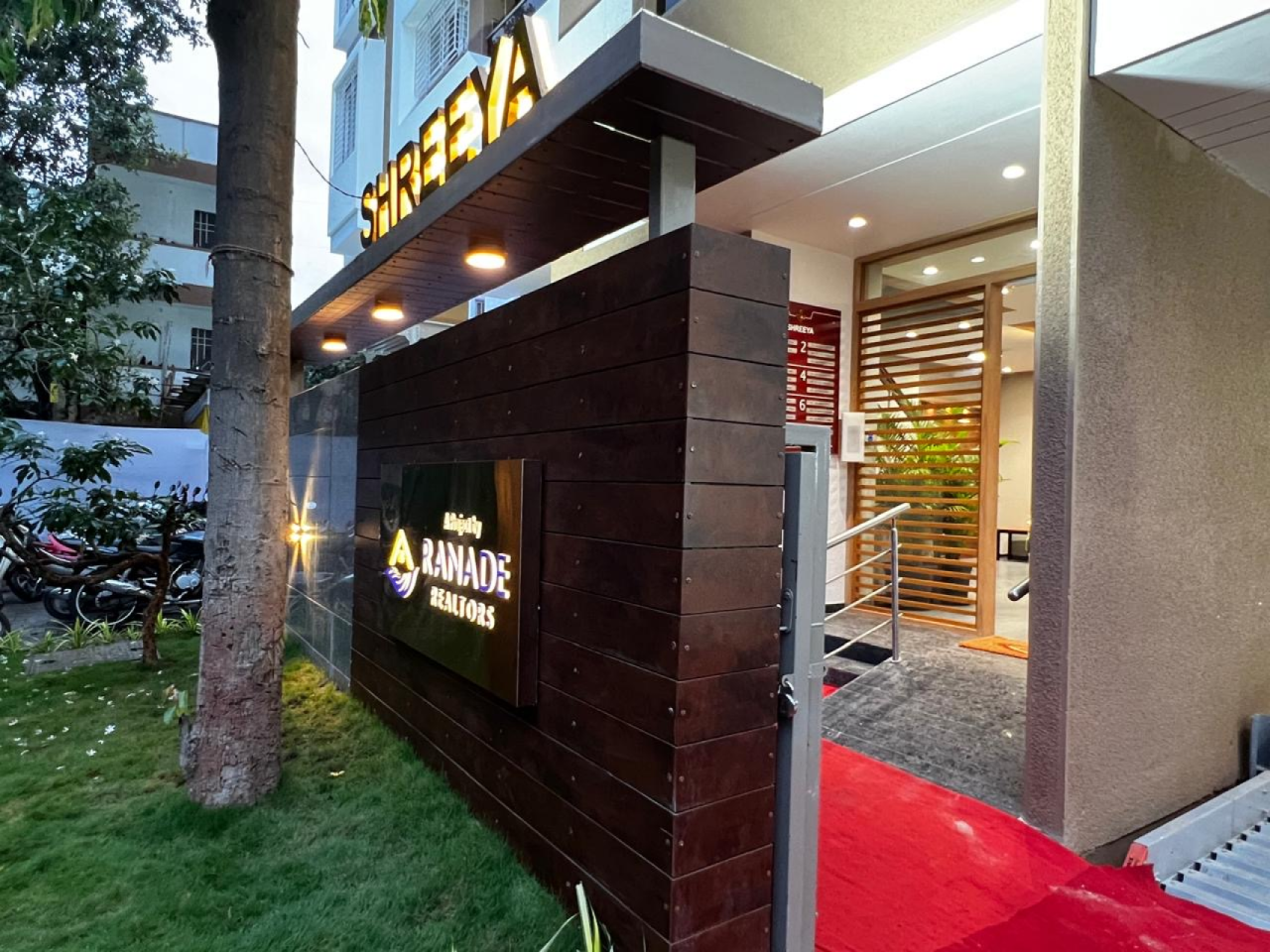
1. Understanding their vision: This included the target demographic,desired ambiance, and themes and Ranade Realtor’s branding guidelines.
2. Research and Inspiration: we researched the current design trends in residential lobbies, then decided what would look perfect for the space!
3. Space Planning: We carefully planned the layout of the lobby to optimize flow and functionality. This included determining the placement of key elements such as decorative features, lift entrance and amenities like mailboxes.
4. Material and Color Selection: We selected wood which is durable, easy to maintain, and complement the overall design theme. Earthy colours are chosen to create a cohesive and inviting atmosphere.
5. Lighting Design: Lighting plays a significant role in setting the mood and highlighting architectural features or artwork. We planned ambient, task, and accent lighting to create a well-lit and inviting space.
6. Art and Décor: carved mirror adds a personality to the lobby while reflecting the lobby’s overall design theme or the earthy feel of the space.
7. Collaboration and Execution: Throughout the process, we designers collaborated closely with architects, engineers, contractors, and other stakeholders to ensure that the design intent was realised within budget and on schedule.
This lobby design was evaluated from the perspective of residents and visitors. The goal was to create a memorable and positive first impression that enhances the overall living experience in the building.

Testimonials

