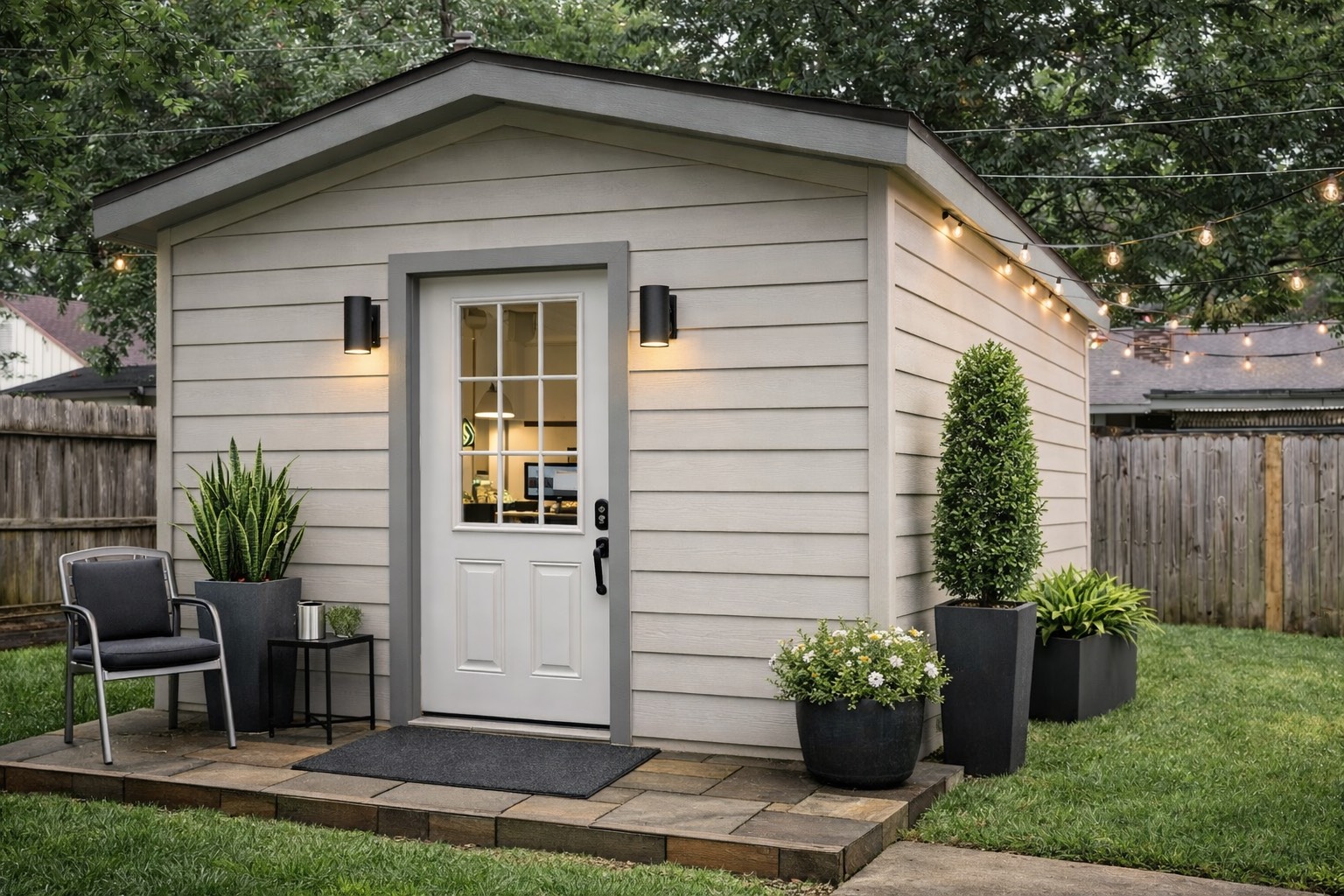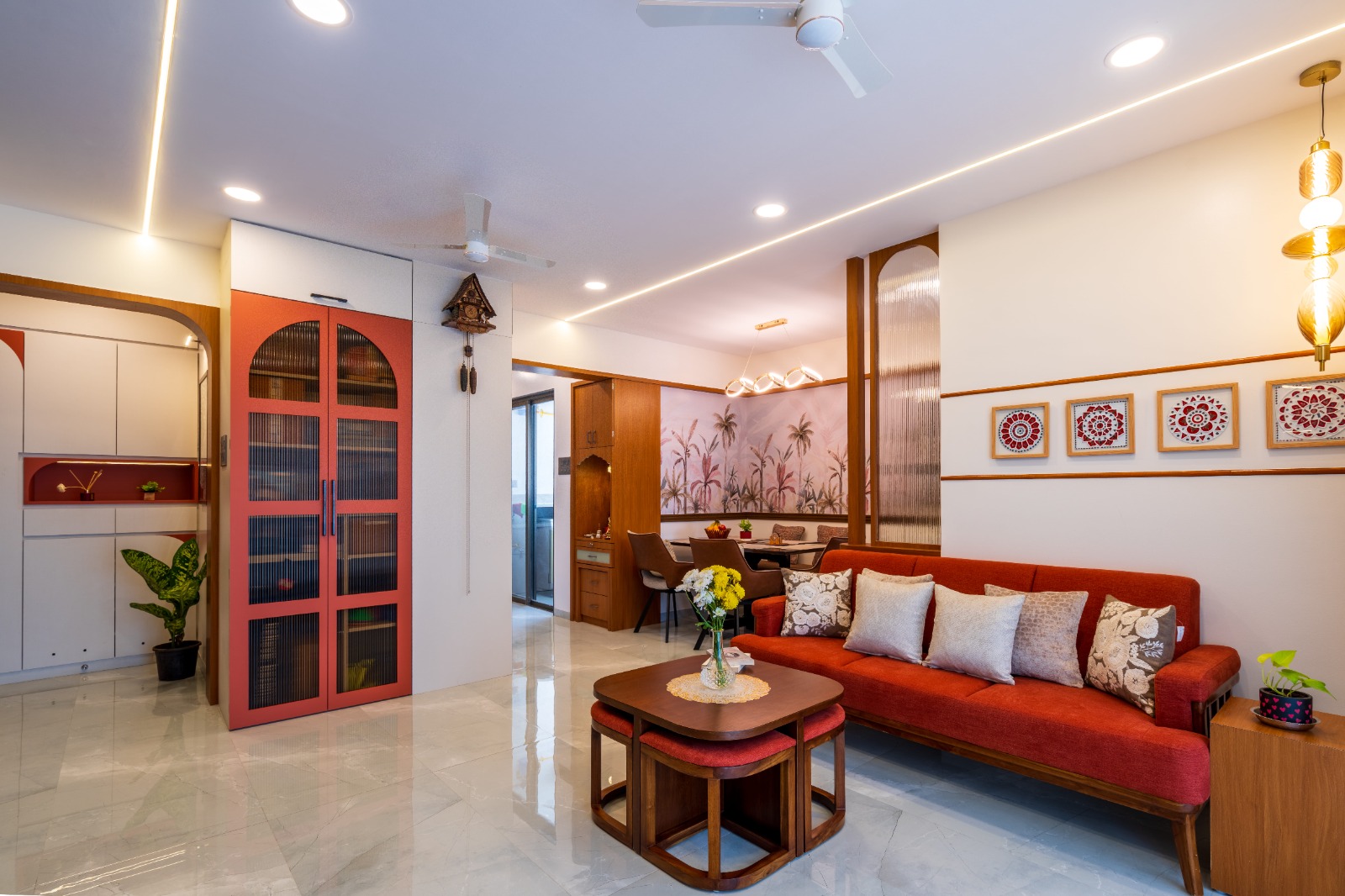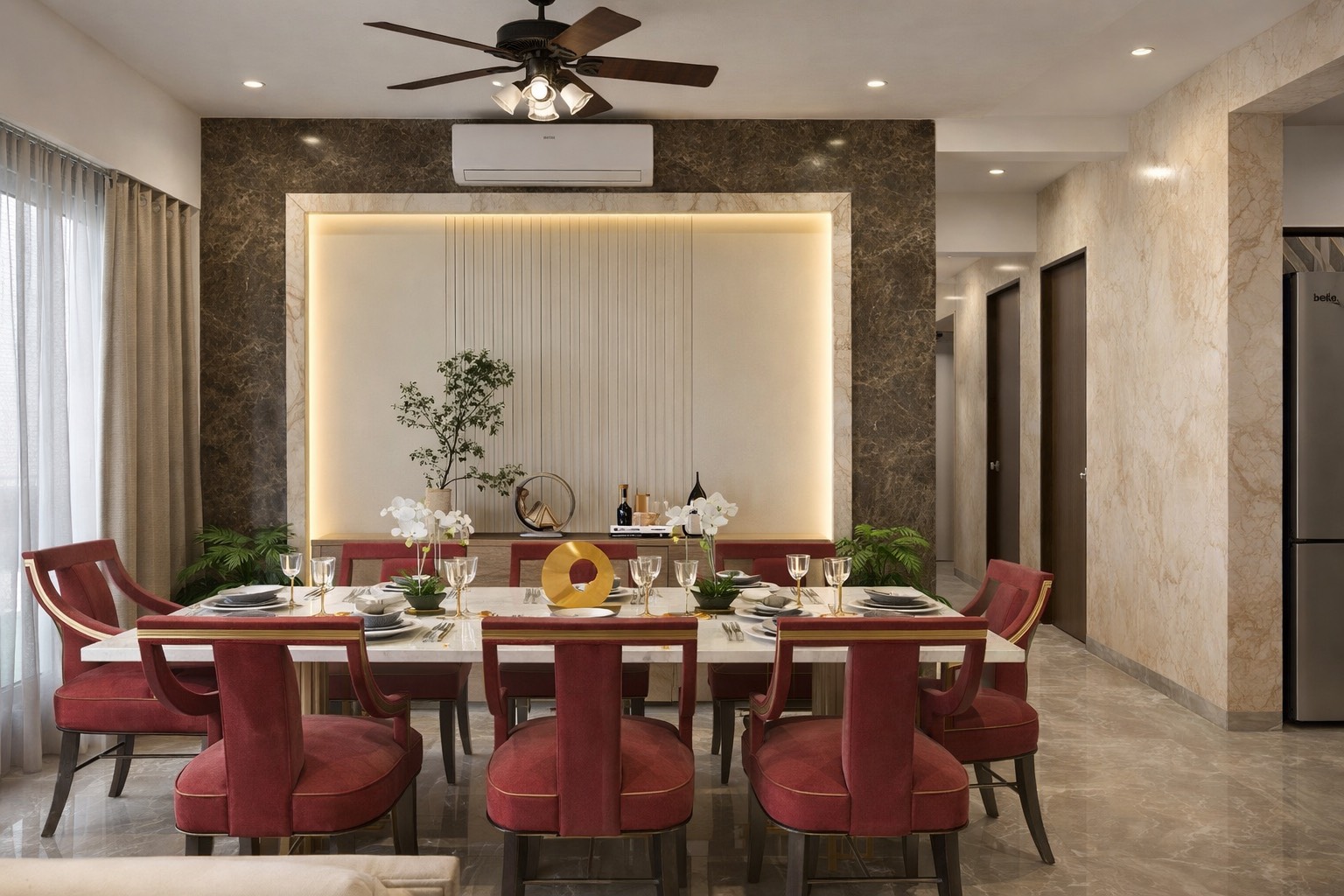La Petite Chambre

“La Petite Chambre” translates as the little bedroom. This bedroom with mirrors on its wardrobe and a bright bold theme of white and yellows made it dreamy and cozy! My cousin who got married a month back wanted to welcome his bride in to a special place he could call his own.
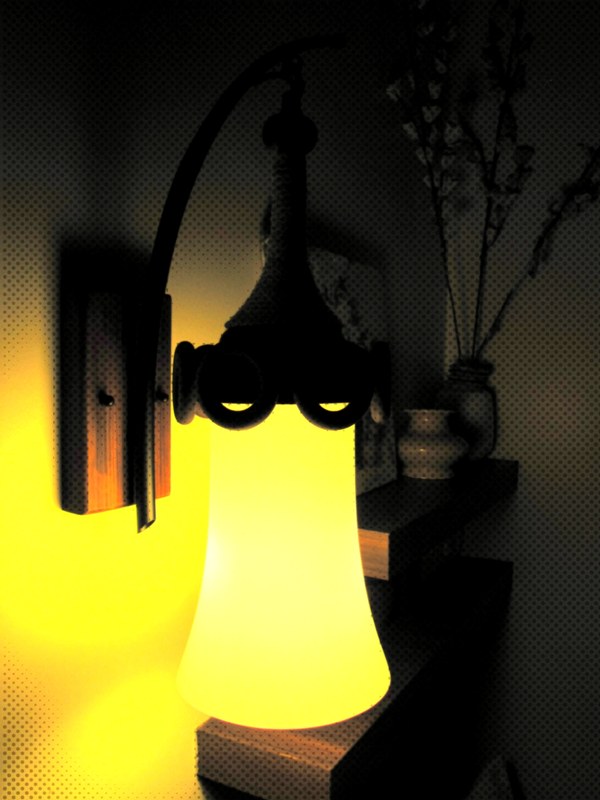
Long curtains, yellows and whites made the space look roomy. The bedroom has giant windows which needed to be covered with large door sized drapes; and since they determine a lot of the decor, we decided to use some self-print yet signature designs.
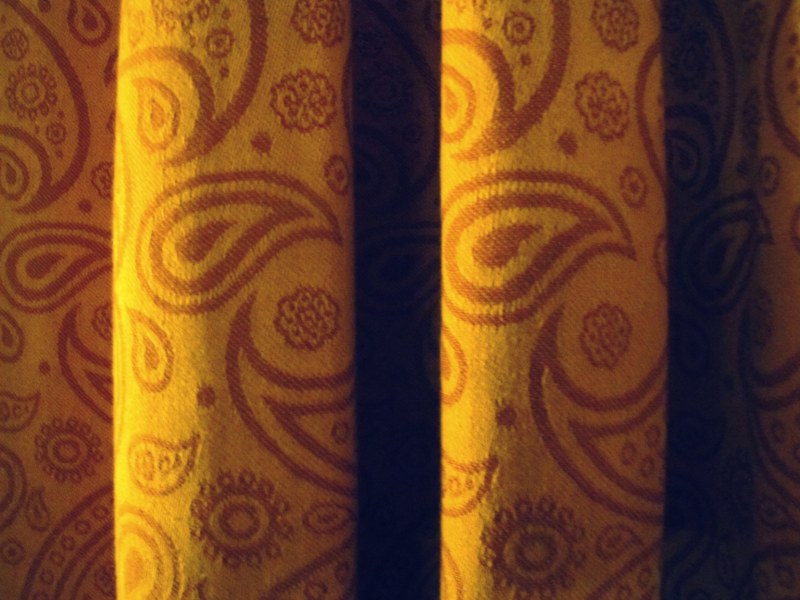
He wanted this room to have his wardrobes and bed being two obvious things, his sassy new TV, a desk to work on and some space to store his office stuff. Being a 150 sq ft room, having so much in it needed some thought since I did not want it cluttered and smaller than it was. So we installed the TV on the wall in a way that his study or TV could be used alternately.

One good thing about this room was that it was well lit. Lot of sun light and large windows, made my job easier. To maintain the perception of a large roomy space, we decided to install mirror terrazzo on the wardrobe. I didn’t want to have too many reflections spreading all over; hence thin horizontal mirror strips gave this ‘chambre’ a pretty charming look!

How could a bedroom not have accommodated a little dresser area for this modish couple? So, in the corner, yet with a lot of space, came in a full sized mirror cabinet and movable drawers to store their fancies.


So this is the story of “La Petite Chambre” where, wardrobes, bed, reading lamps, wall decor, study, entertainment centre and dresser area was all installed!!


Testimonials
We thank Sonia from Livelywood for designing our cozy bedroom, blending traditional and modern furnishings beautifully. She exceeded our expectations and added her unique touch, making it truly feel like home. Highly recommend Livelywood for all interior needs!
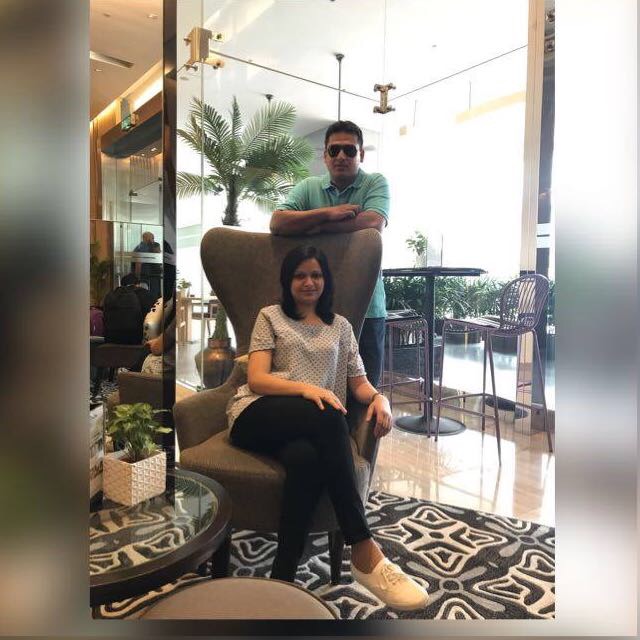
Aroo & Shounak
Director, Genolab Bio-Sciences Pvt. Ltd. &
Samvedana Lifesciences Pvt. Ltd
Samvedana Lifesciences Pvt. Ltd


