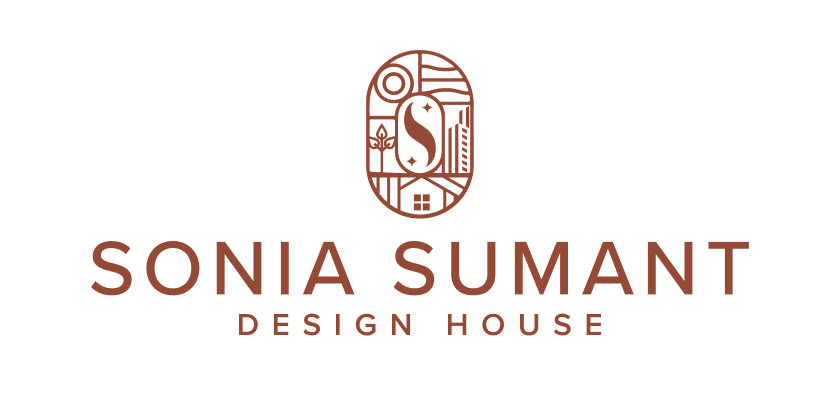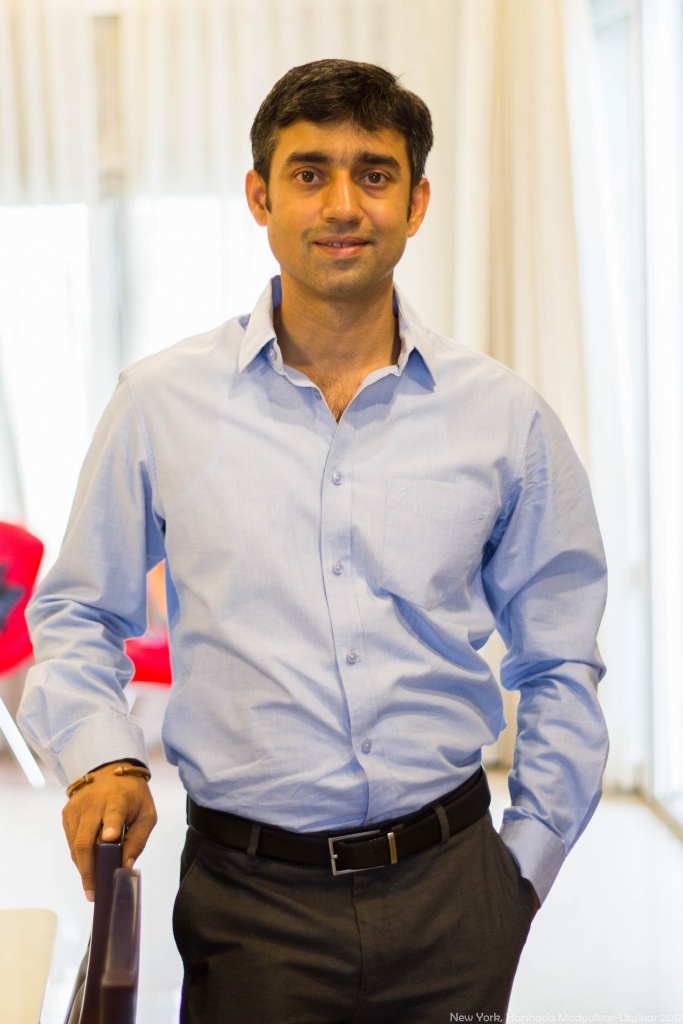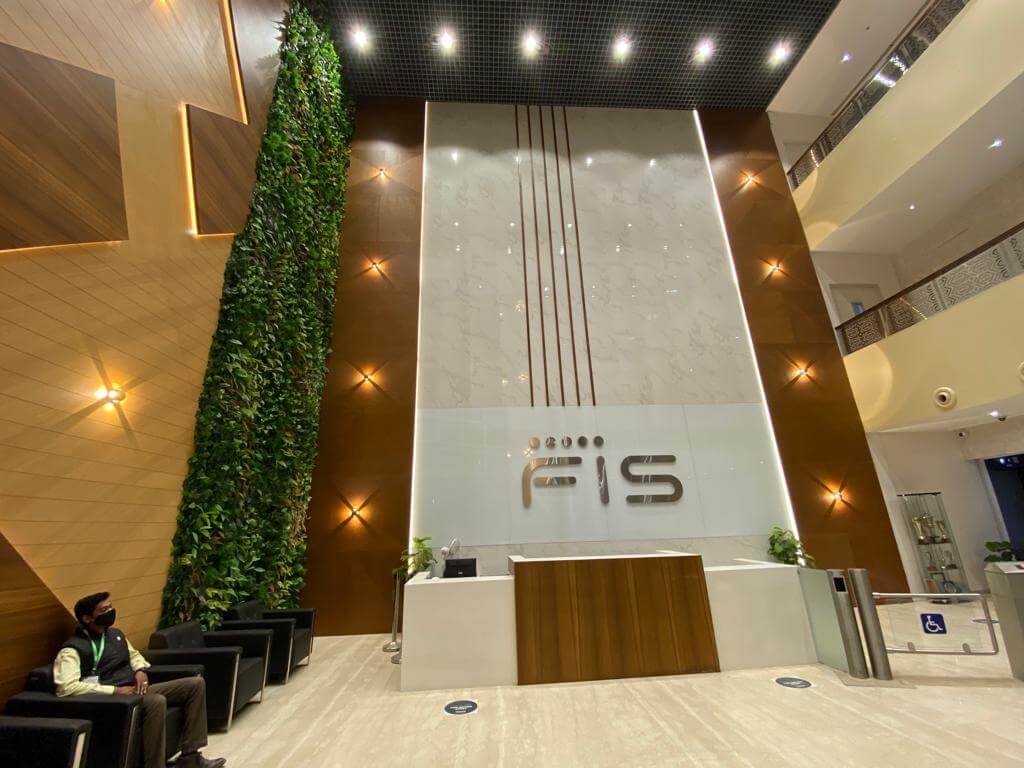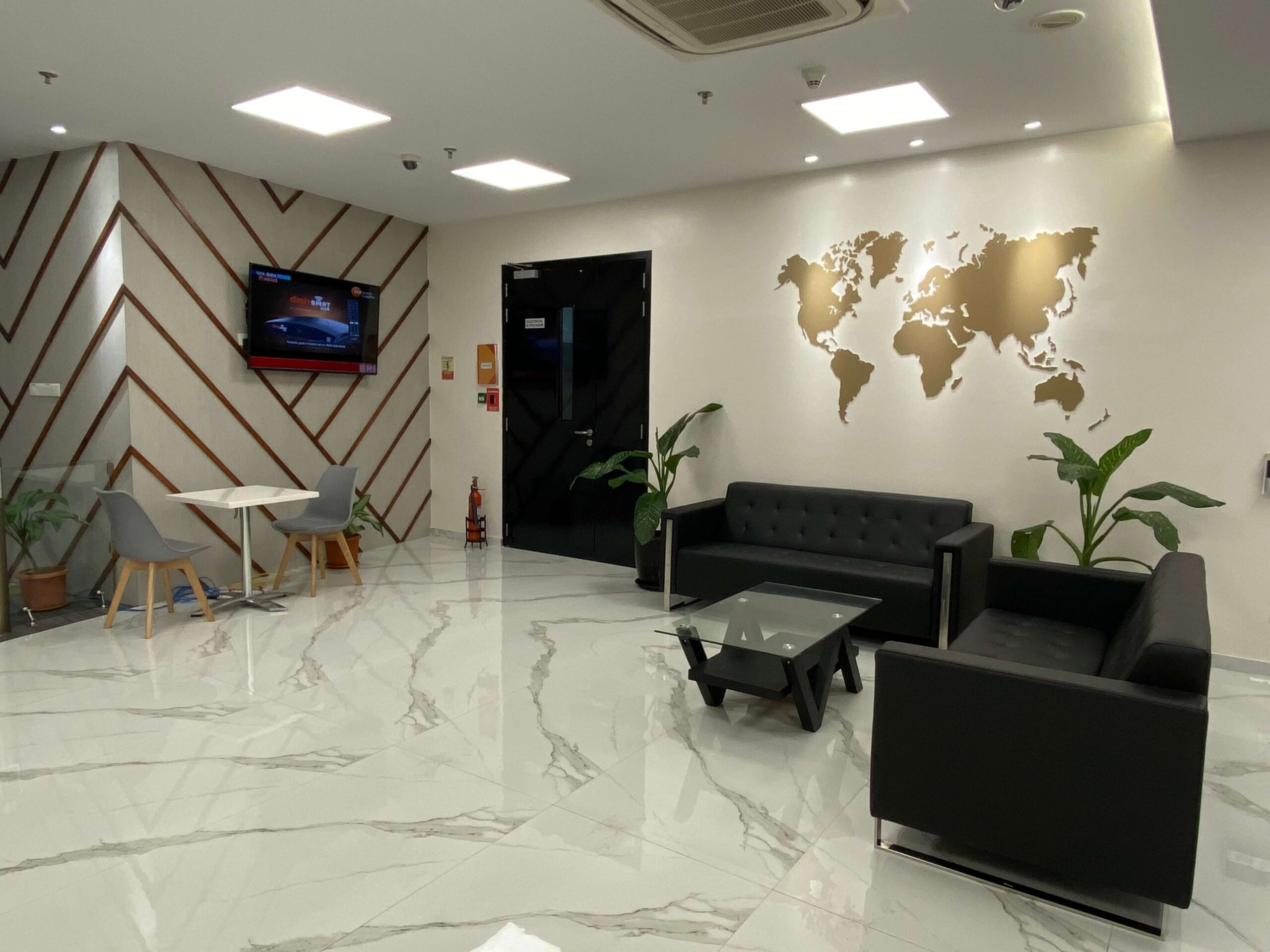Engineer’s Office That Sparkles Inspiration
The most exciting thing for me is to create a space which is usable, creative and above all aesthetic! It may be a home or a cafe… but this time it was an office which belonged my own family – an engineer’s office! Giving it an industrial look and yet make it cool and creative was a challenge that I looked forward to.


Staying even a moment longer in their old office hurt as they wanted a new look and a happy surrounding. So I started thinking over how I can do my best. I had to make space for 2 director cabins, a conference room, a room to accommodate staff and of course do up the managing director’s cabin beautifully. The space being about 1000 sq ft was not too big yet not too small.
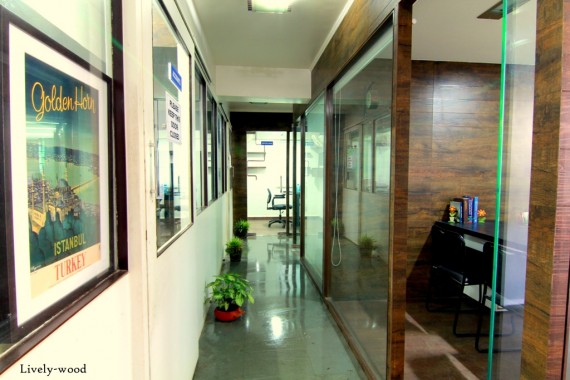
We started by creating glass partitions to make the conference room and the 2 director cabins. The space for the staff and the managing director was already established, we just had to re-do the look of it. I wanted to make this space look industrial, raw, chic space but could not live without color, so we decided to create a white space and natural browns and we decided to add colour a bit later.

The conference room got its long table which had all its wiring done through it with the switches and sockets nested on it to avoid having cables all over the floor. The company being an industrial office had a lot of scrap lying around… how could I not use it? To add the industrial feel, we decided to install faux water pipes with shelves to display some goodies. A white board was mounted, chairs were placed and the conference room was good to host 10 people.
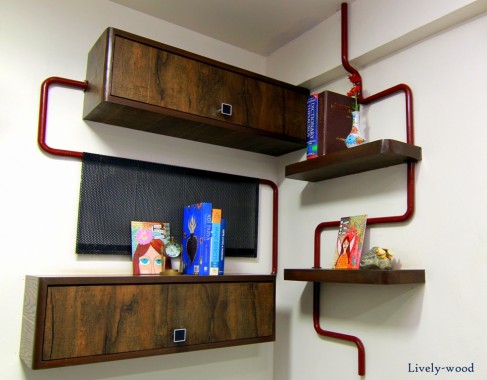
Next we started with the two director cabins. They were a mirror image of each other. The see through glass cabins despite being a little small looked spacious due to the whites we used. We created an open feel to it by making the base of the tables with the pipes lying around in the factory. Vinyl flooring was installed to the make the space look together… it was garnished with some trinkets and voila the cabins looked spacious and airy.

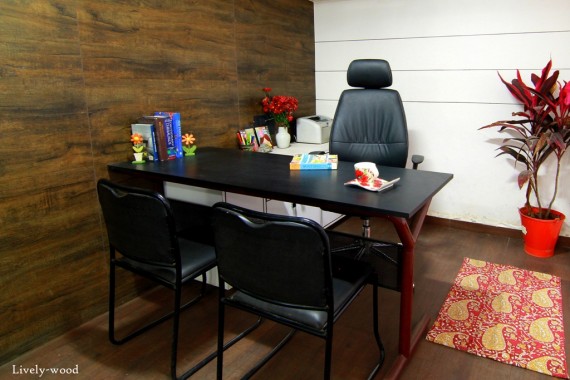
The managing directors’ cabin had to be the impressive. He has lead this huge venture for the last 40 years and deserved a space to work, concentrate and also relax. This cabin had to have his desk, a small couch to entertain guests and a place to display all the honours and awards the company had achieved through the years. We created a workspace for him where he had a place for everything and his desk would remain clutter free. We lit his room bright in order for him to feel motivated and fresh at all times and made the meeting area cozy for him to rest or entertain his guests.
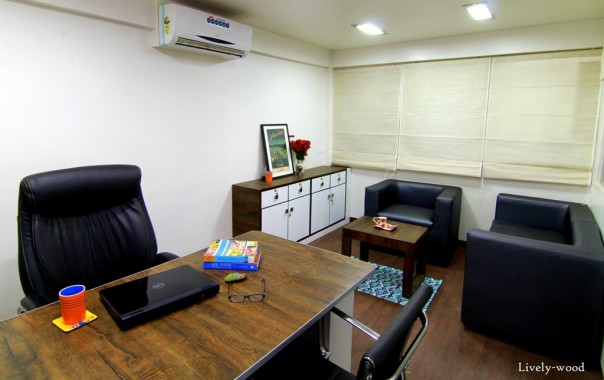
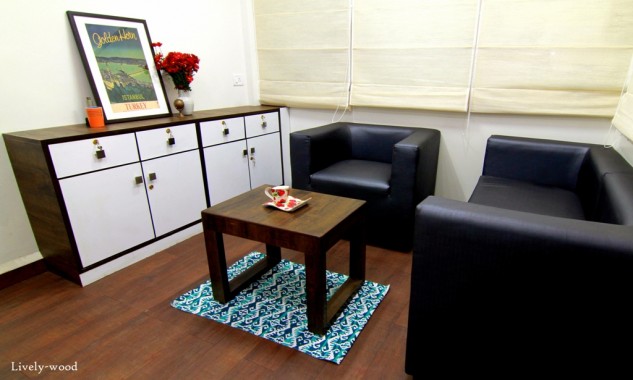
Keeping in mind the bunch of engineers I was working with and also the fact that it was an industrial office, how could I design an office that sparkles no inspiration and creativity whatsoever :)?

Testimonials
Bipin Revankar Director Efficient Machine Accessories Pvt. Ltd Ecofresh Cold Storage & Warehousing Pvt Ltd
When we decided to make our office, we had several questions. We needed to fit a lot of staff, the MD needed a big cabin and we wanted the space to look spacious. We really did not imagine this space to look creative, after all it is an office of a manufacturing firm. And yet creativity , inspiring and impeccably detailed knowledge of commercial code was invaluable. Thanks to Livelywood, the headaches of a start up were few and manageable. Their assistance on any of our future project would be imperative and indispensable.
