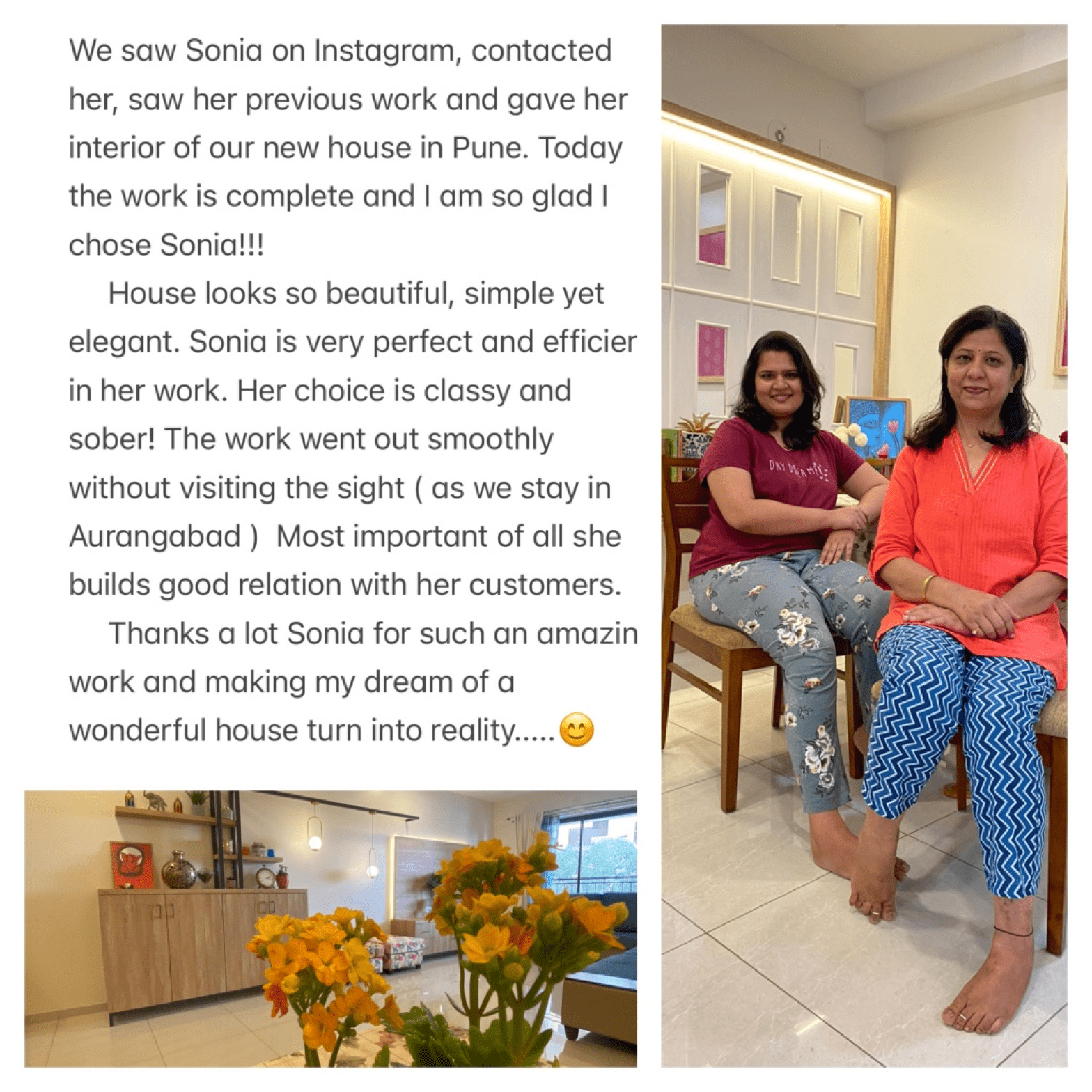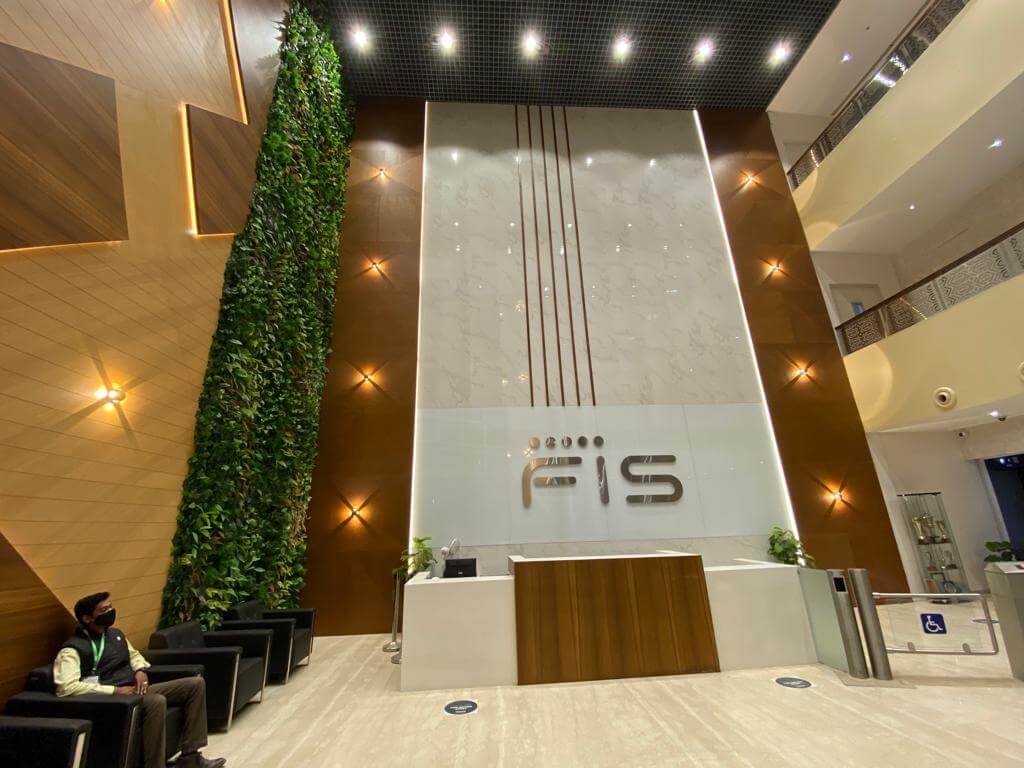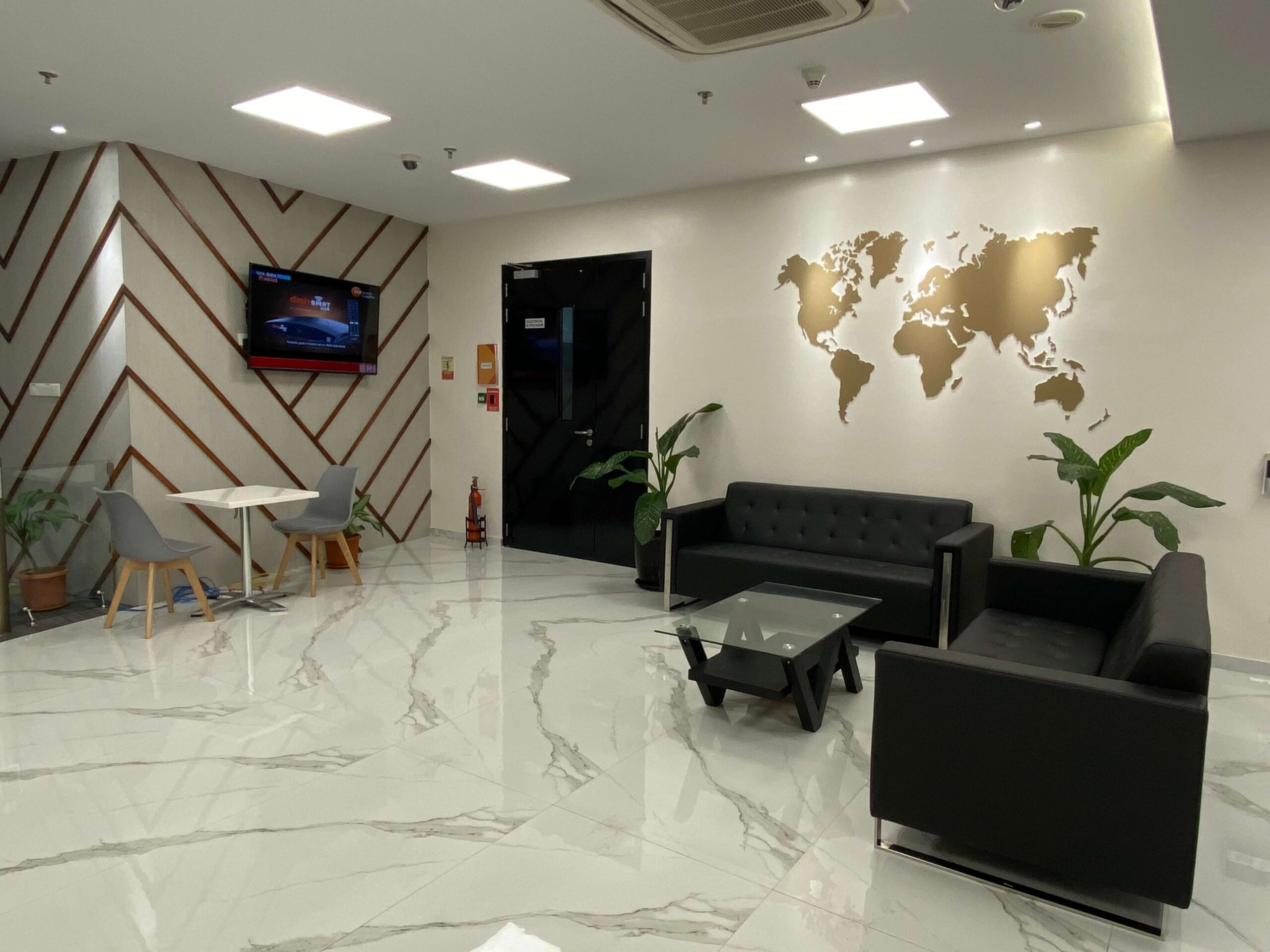The Bungalow Renovation Project
A bungalow built in 1970 with its small sized rooms and thick wall this home was begging for a transformation. Rather than demolishing this home, we opted to restore it, unveiling the natural beauty that lives within. In order to give this timeworn home a fresh lease on life, we decided to focus on architectural updates that would lend a contemporary vibe while stylishly preserving the integrity of this historic home. Two bedrooms were built new, creating a bold new façade. We opened up the floor plan with ample terrace space allowing for a fresh, modern feel.
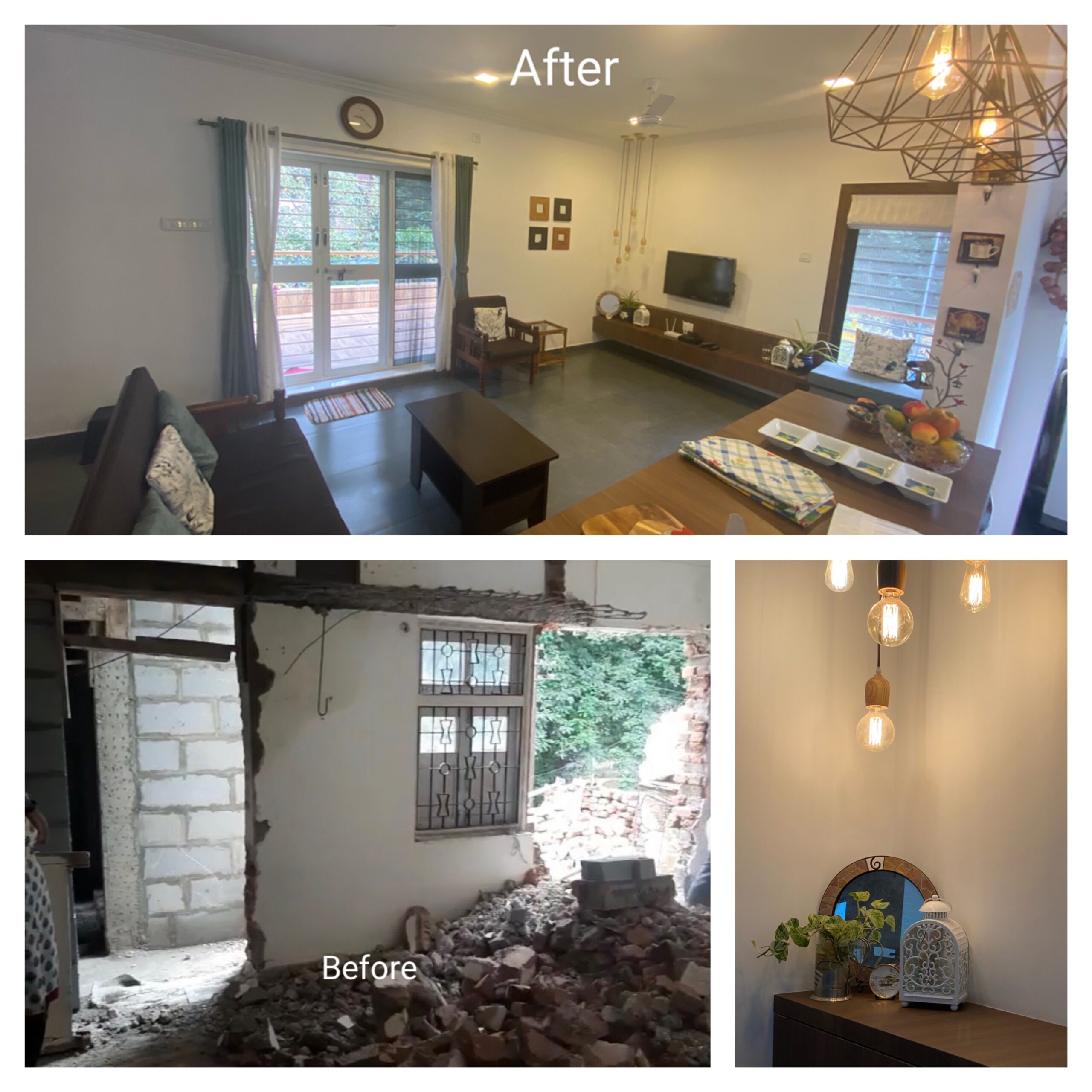
How We Enter this Home…
Crafting a small outdoor entrance space was a bit tricky here. Making a safety door and adding a tiny patch of green and repurpose the old window was a job to be thought over! Mother Nature does a grand job providing blooms and greenery, but here, there was room for a little improvement with the addition of whimsical décor and inspiring garden accents. With the little tortoise pot which brings good luck to the home to the vertical garden, this space made a unique, inviting and an intriguing entrance!
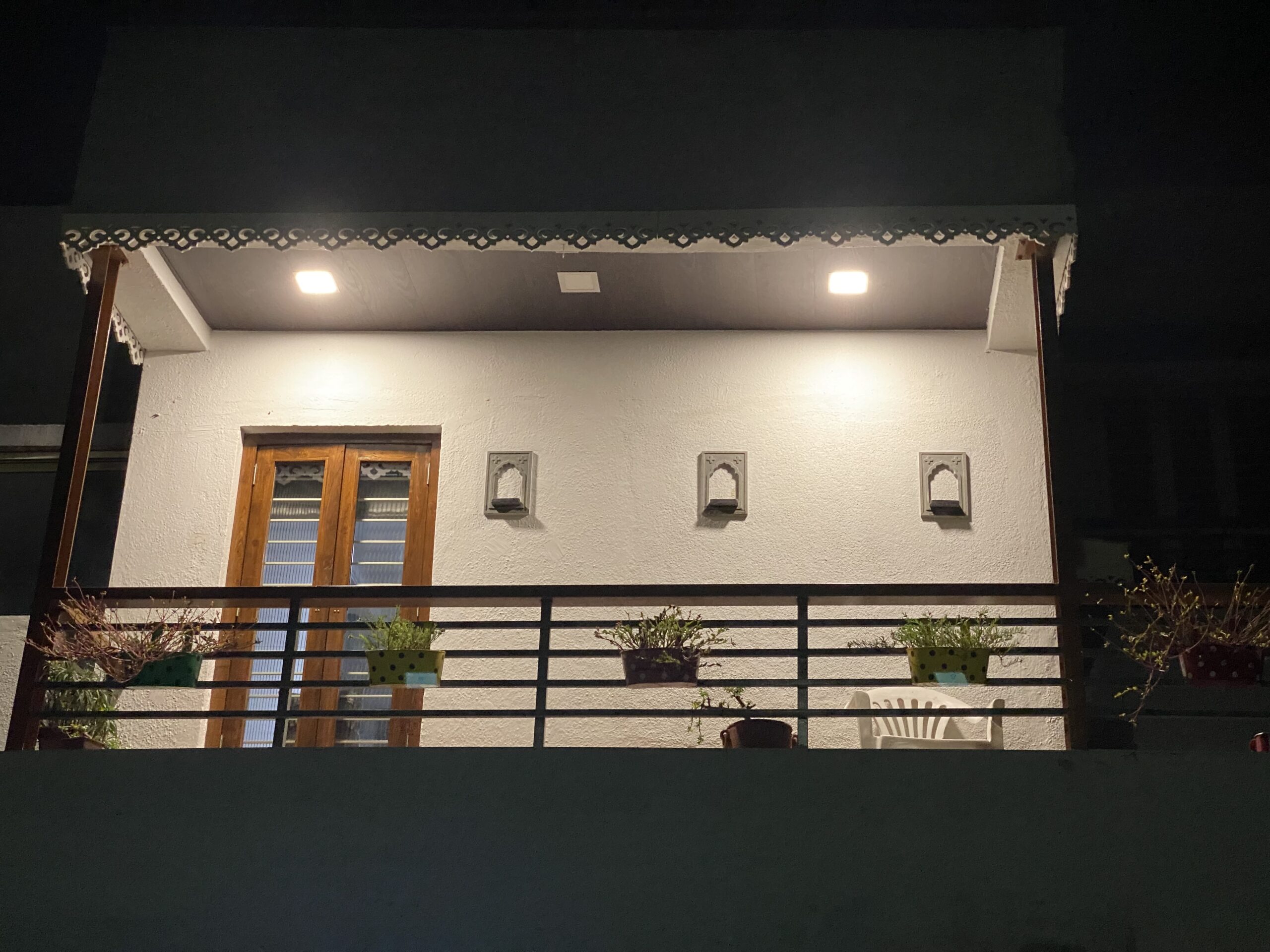
The Brick Wall Love
White-washed brick wall with rustic gray tiles create a warm welcome to this home! We paired a vintage bold mirror with the modern entryway that draws attention like no other! With this ruby-red beauty stretched across the brick wall, visually lengthen it making this entryway seem larger. And of course one can’t forget the greens making it look lush and inviting!
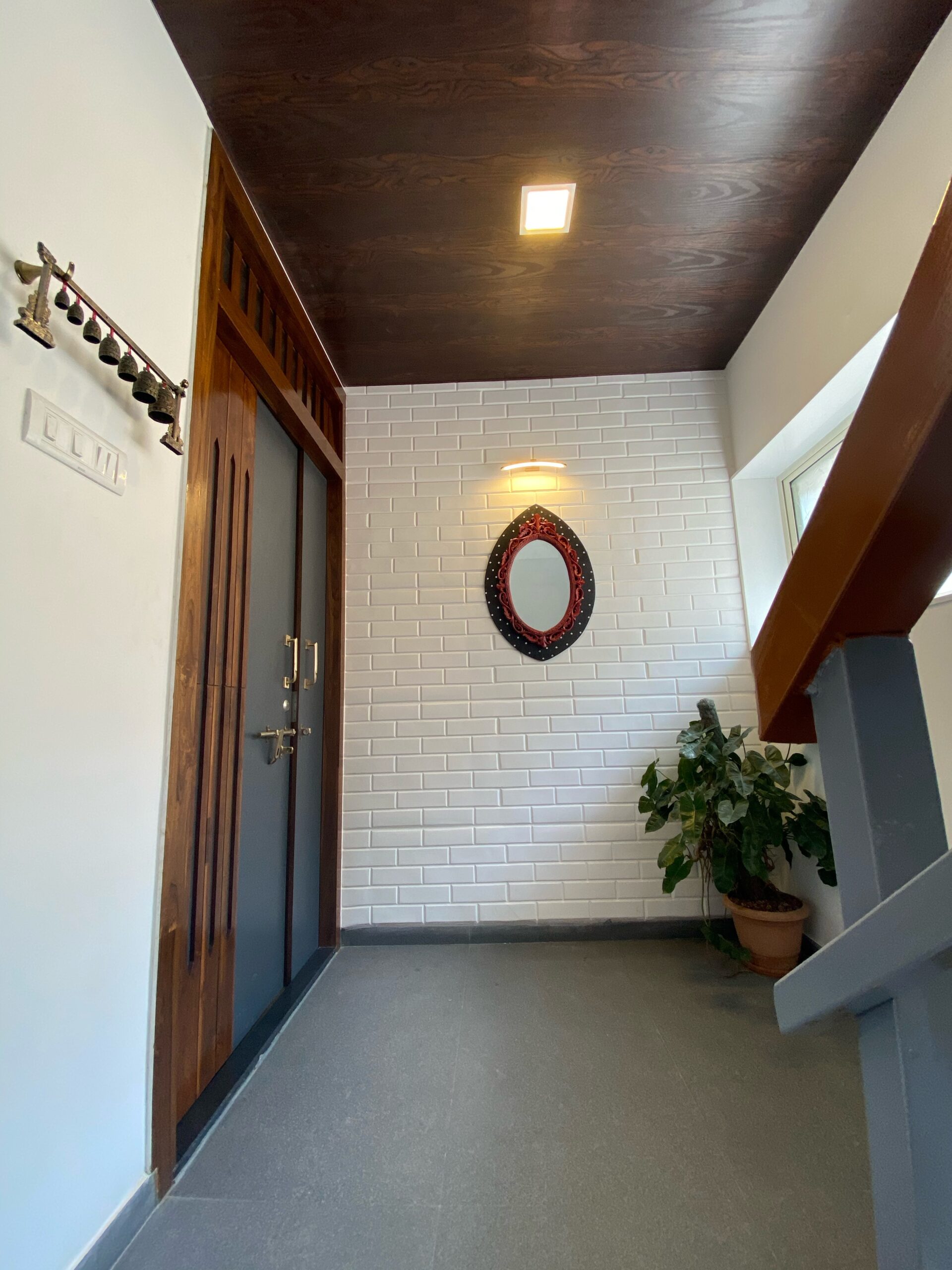
Terrace in Limelight
Additionally, the terrace was a huge show stopper! Landscaping and gardening formed a huge part of a bungalow renovation, considering this one came attached to the living space.This modern terrace also has a beautiful antique wash basin area which is not just utilitarian but also the focal point of the outdoor space! An outdoor space with a more sustainable and self-sufficient lifestyle. We also installed tiles which gave a natural wooden feel with a crisscross pattern to give this space a look to die for!
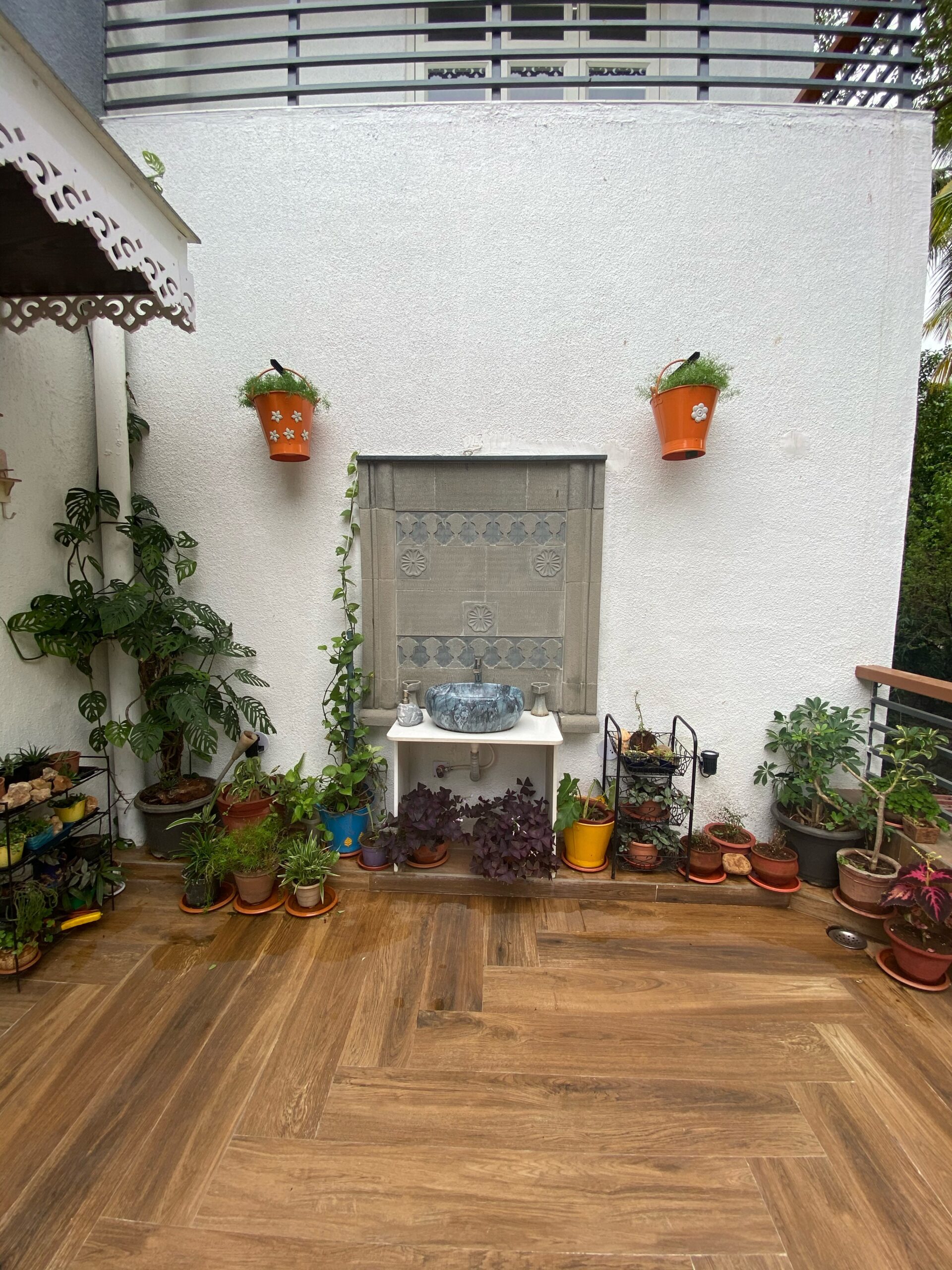
The Open Kitchen
Kitchen is worth investing in, as for many, it’s the most important room in the house. We kept it bright & white and welcoming by maximizing natural light and creating an open plan. We installed a breakfast counter with storage and 2 very contemporary pendant lights for its highlights!

The Soulful Window
Sure, they’ll fill a room with mood-boosting sunshine. This door was converted into a window which became the eyes to the soul of this home. Though understated and neutral in color, this living room bursts with personality, from the clustered lamps to the extended TV unit from the window. The widow seat is a great addition to a living room hybrid since it blends into the background but also provides a cozy nook! That little window bench is the most popular seat in this peaceful living room of this bungalow. We loved remodeling this home! The fact that it held little in the way of architectural merit was a good thing as we were more than happy to see it updated and improved, paving the way to a fantastic contemporary design.

Testimonials
