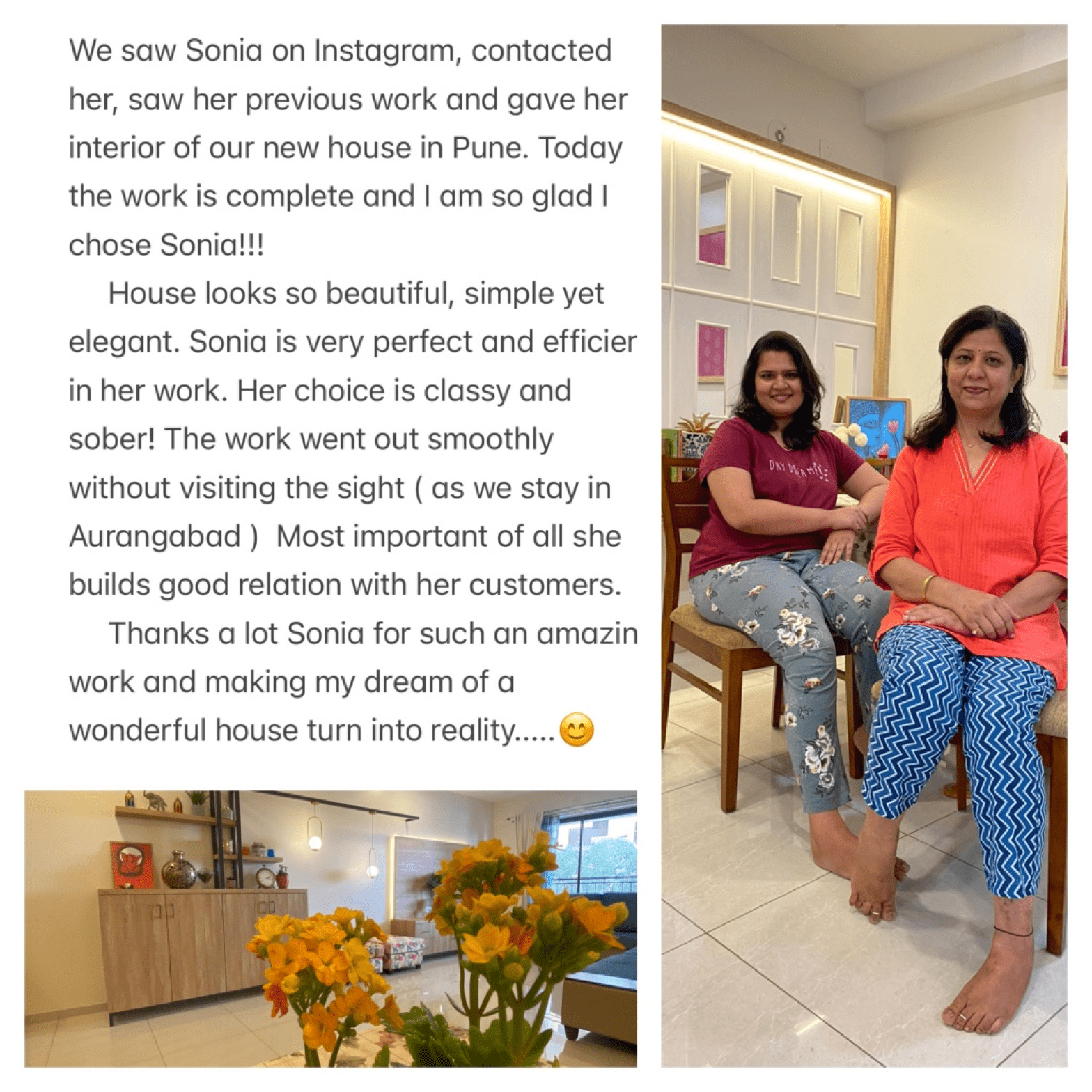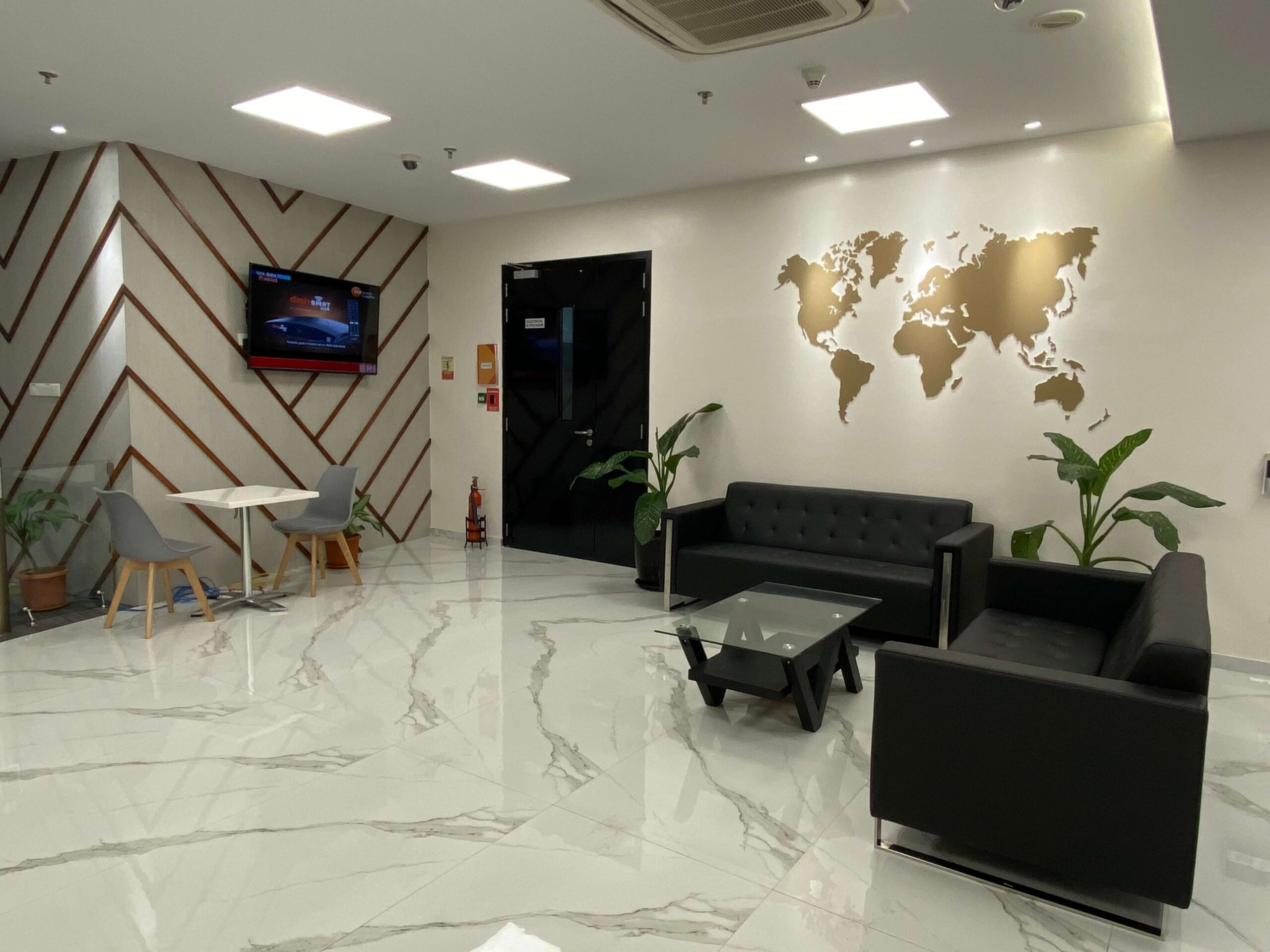The Foldaway Studio
I loved doing this little studio apartment! It was very small, as small as 450 sq ft with only one person living here. He is one person I have known who loves to take interest in his home unlike a lot of men (no offense to all men…it’s just an observation :)).

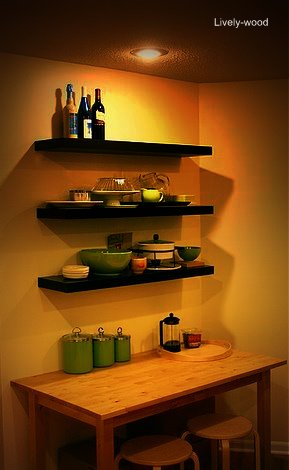
This small apartment had its irreplaceable cozy charm. We kept focus on its functionality. It was short on space but not on style. We started off with this little kitchen of his…small yet totally functional! We accommodated everything here! An ardent lover of wine, we could not forget the little wine rack and he even had a breakfast table for 2! We racked some shelves for some extra storage. It is always best to go vertical when your space is small.

Now one are in this home he wanted a lot of work done was his bathroom. He said it was his real own territory where he does spend a lot of time! He wanted a crude look to it, so we decided to make exactly the way he wanted. We left one side of the wall crude after tiling them to 4 feet, terracotta paint was smeared on that wall, a piece of wood he had brought home from one of this trips to some national park was converted into a mirror! Along the mirror we mounted these strange lights we picked up from a store nearby.

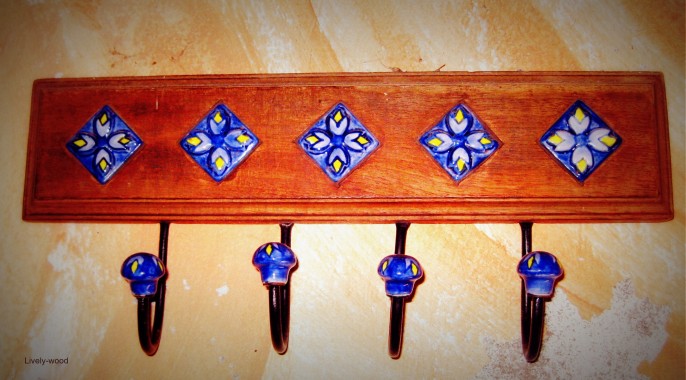
Another very interesting thing about this bathroom was its wash basin. We converted a ragged table into one! Placed a cabinet he previously used for his shoes under the table and made the area look rustic and interesting. At the end, we placed a tile on the door of the cabinet! Some arty hooks were then put on walls to make it even more interesting!
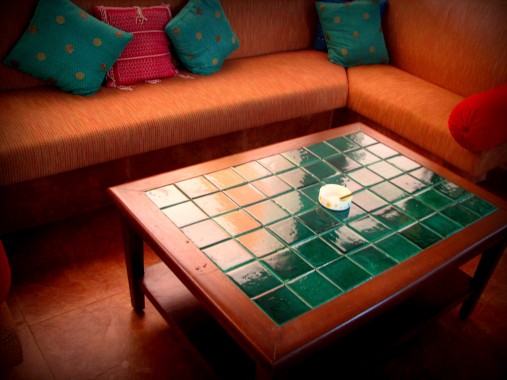
When dealing with a small space, every inch counts. Since the area was very small and we couldn’t work on occupying too much space for the living area… here is what we did! We worked on his previous coffee table which was in good shape yet boring in style. We mounted tiles on it and voila how brilliant it looks! We installed an L-shape sofa with peach upholstery and a few pillows made this space look cozy!

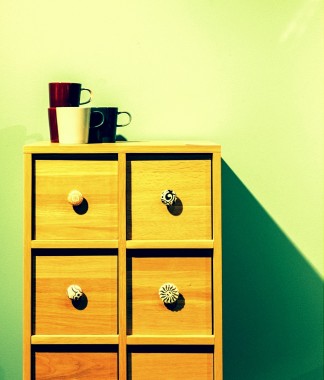
Adjoining the living and kitchen area was small wall space where he wanted an office. He said he worked from home sometimes and it was good to have a corner. A brilliant work-friendly space emerged from a spare corner and just a few inches of the wall, Sounds too good to be true? Take a peek.
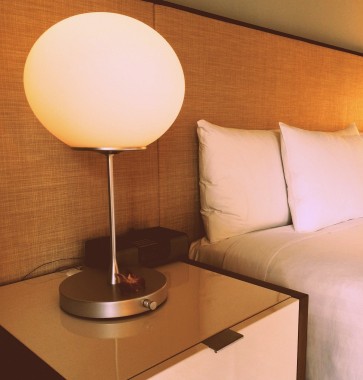
The bedroom of this apartment was hardly another room. Due to its miniature size we decided to use light colours over dark hues which enhanced the feeling of space. It was kept minimalistic and a lot of storage was under the bed.
Living in a small apartment doesn’t mean that you have to let go of interior design for the sake of functionality. Instead, you should try to strike a balance between the two focuses. Over the years, my friend had collected knick knacks thinking he would use them when he does his home. From what he treasured and salvaged, we made his home minimalistic and interesting and on a very low budget.

Testimonials
